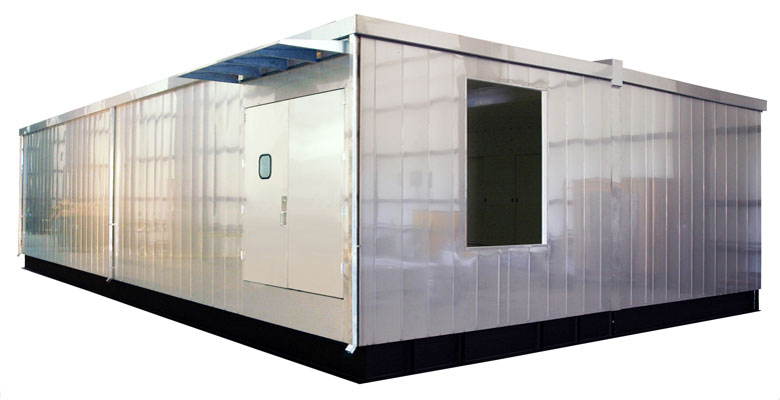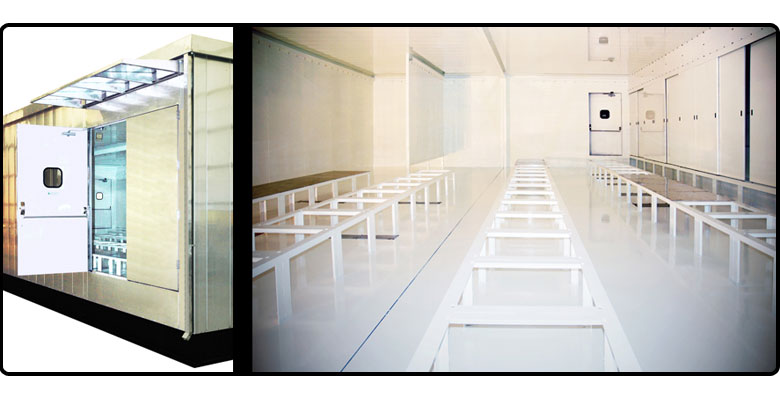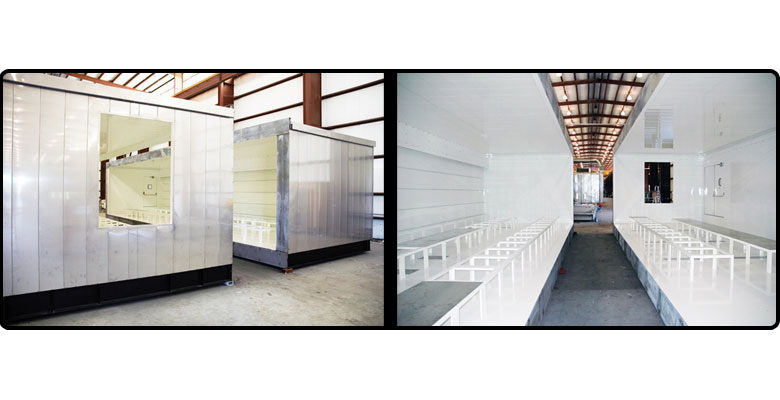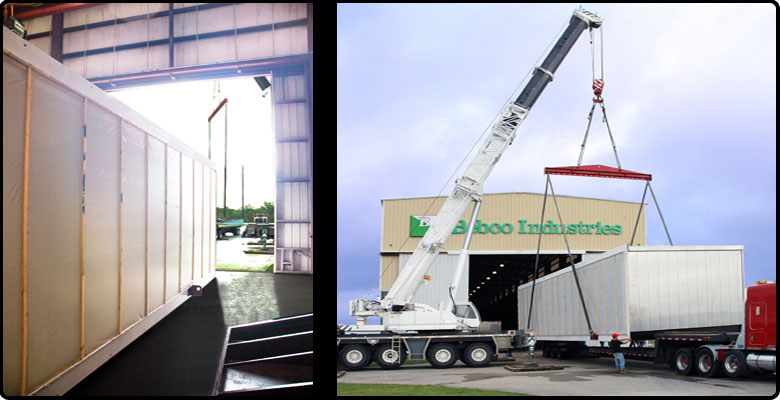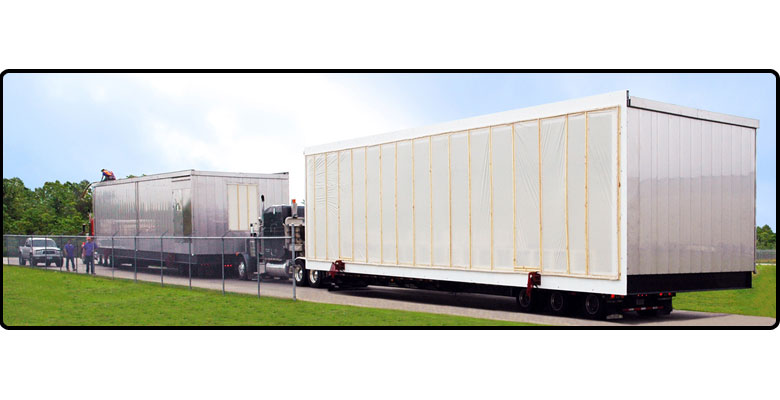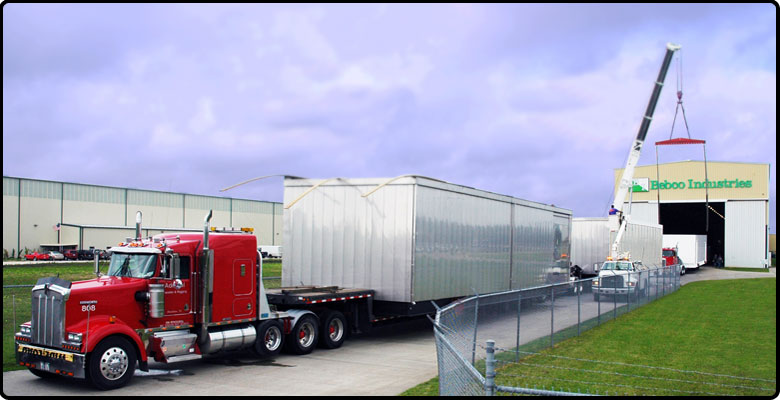Modular Buildings
Chemical Plant RIE Building
32′ x 60′ Double Wide Interlocking Stainless Steel Sheet Metal RIE Building with Gable Roof, Inner Partition, Rack Platforms, and Integrated RIE Cabinet
This RIE building provides interconnections for a massive DCS unit in a chemical processing plant, and was fabricated in only 8 weeks. Key features of this RIE building include stainless steel doors, walls and roof panels to withstand a corrosive environment, a painted galvanized interior liner and ceiling, 240 feet of RIE rack platforms, a 60 foot terminations cabinet with sliding doors and a removable HVAC Unit platform. Special design accommodated raised flooring for this RIE building to cover an 18″ deep sub-floor that will contain a massive amount of wire tray.
This 1920 square foot double-wide RIE Building features stainless steel single and double entry doors with rain hoods, stainless steel exterior wall panels, 240 linear feet of 18 inch tall by 24 inch wide RIE rack platforms, an interior partition wall, and a 60 foot RIE termination cabinet with sliding doors. In addition, a large cutout and removable platform are incorporated to accommodate a packaged HVAC unit.
In this first composite view, the 18 inch space below the side entry double doors shows the offset for raised computer flooring and a view through the length of the RIE Building prior to separation shows the extreme quality and massive interior space of the building. Along the right wall, the sliding RIE termination cabinet doors, which were shipped loose, are displayed in their trial fitted positions prior to delivery.
Here, the two halves of this RIE Building, which were first joined together upon completion of the base to ensure absolute alignment of all components and to permit wall and roof assembly are separated for the first time, just prior to shipment. At this point in time, the RIE Building is 90% complete, and will ship in just a few days. The mounting strut above the door will secure a rain hood that shipped loose.
This composite view is from opposing ends of the RIE Building . Through the first view’s HVAC unit wall cutout, you can see the single entry door on the far opposite end of the other section. From the opposite view, with the RIE termination cabinet’s sliding doors removed to the left, the mounting strut for 600 square feet of RIE termination sub-panels is visible. To the right, the HVAC unit cutout is visible.
This image shows a composite view of a removable platform for this RIE Building , being trial fitted just prior to shipment. These views demonstrate one method of supporting a packaged HVAC unit to provide 12 tons of cooling at a weight of 5000 pounds. Another example in this section, entitled ‘Chemical Plant Analyzer Building’, shows a skid extension that was provided to support a much larger HVAC Unit.
Upon completion, both sections of this RIE Building are fully sealed for the short trip to local integrators. Reinforced polyethylene sheeting covers the large side openings and HVAC unit cutout, and each door is secured with a removable bracket. In this case, due to the size and weight of these units, a rented crane is used to load the RIE building sections just outside our factory’s front doors.
This image shows both sections of this RIE building loaded on low-boy extended trailers, each weighing 41,000 pounds, at a size of 16 feet wide x 60 feet long x 12 feet high. The RIE Building sections were off-loaded at the integrator’s site later that afternoon, and a third truck was used to transport the RIE Building’s termination cabinet doors, the rain hoods and the removable HVAC unit platform.
In one final step, both sections of the RIE Building are fitted with skiff boards to protect power lines from potential damage. The RIE Building section’s lifting eyes are used as anchoring points for chain boomers to secure each section to it’s trailer. Due to the width, weight and length of these two building sections, transportation permits and an escort were required to move this massive RIE Building.

