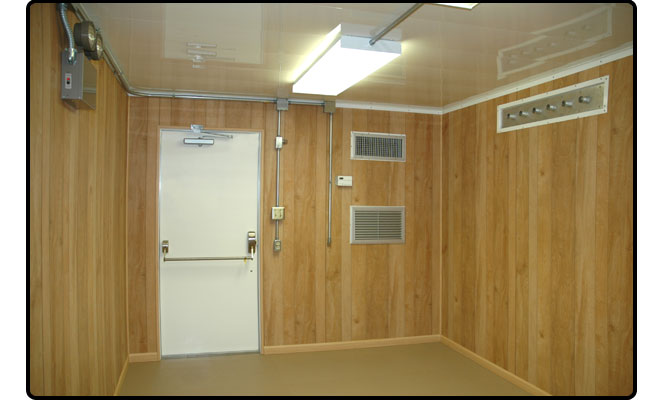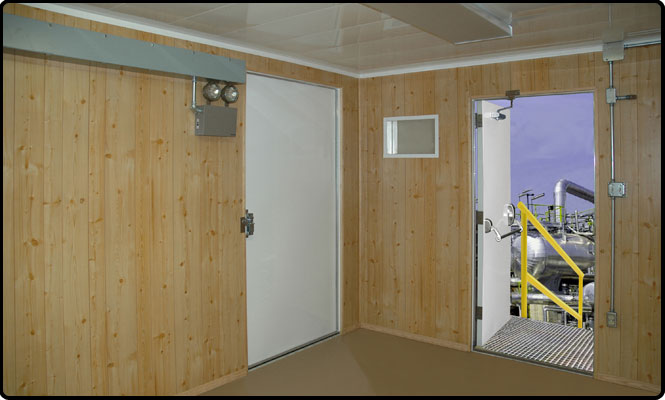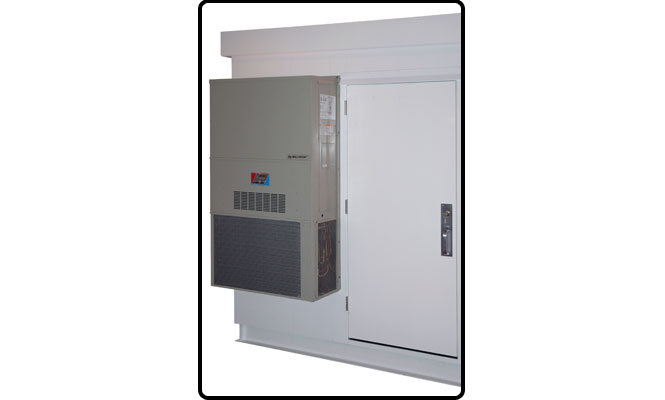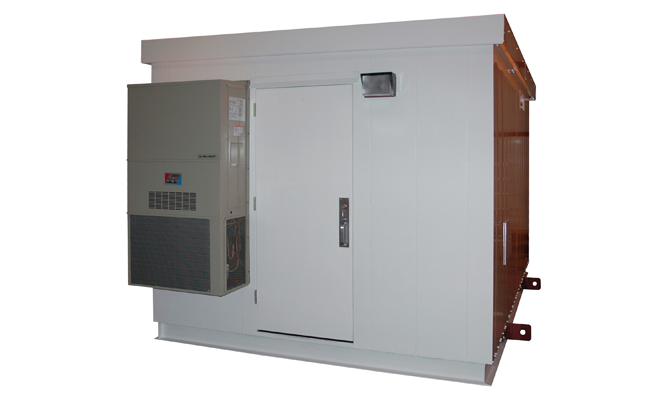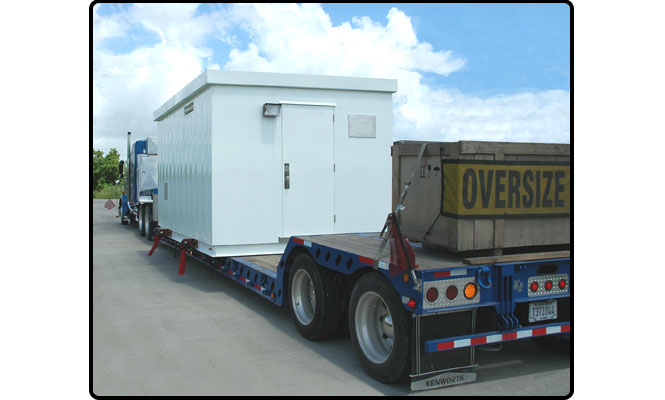Modular Buildings
CO2 Unit Control Room
10′ x 20′ Interlocking Galvanized Sheet Metal Control Room with Shed Roof, HVAC, Wood Panel Liner, Cable Gland Plate, Wire Tray and Lighting
This control room is a rare exception to most shelters produced at Parkline, for an End User who preferred a wood panel liner. The beautiful interior finish of this control room was complemented by an overhead perimeter wiring tray, fluorescent interior lights, emergency lighting and incandescent exterior lights. An oversized control room side door permitted installation of field installed control panels and consoles and two standard doors on each end permitted flexible control room access. A standard 4 ton HVAC unit, industrial duty tile flooring, and a special cable gland bulkhead plate completed this control room.
This 200 square foot Control Room features both standard and oversized doors, a wood panel interior liner, wire tray, an HVAC unit and complete interior and exterior lighting. The front and side doors, exterior light, base lifting lugs, a standard bulkhead access plate on the front and a custom recessed bulkhead gland plate on the side are visible.
This interior view shows the beautiful finish of wood paneling in a control room located just beyond the boundary of a classified area. In this view, one emergency light, the rear door, interior and exterior light switches, power receptacles, the HVAC thermostat and grills and the custom recessed bulkhead gland plate are visible.
This interior view of the Control Room shows the overhead wire tray, the second emergency light, an oversized side door with locking latch, a standard bulkhead plate for conduit, the front door, interior and exterior light switches and a power receptacle. Wood trim and baseboards dress the wall treatment and industrial-duty floor tiling.
This rear view of the Control Room provides a close-up view of the 4 Ton HVAC Unit and the Rear Door. In this particular application, placement of the HVAC unit required careful adjustment of the door closer to prevent damage. The door frame is integrated directly into the surrounding wall panels for maximum strength.
This expanded rear view of the Control Room shows the high quality exterior paint finish and many standard Bebco shelter features. A close look will reveal the splash guard over the doorway, the integrated doorway framing, the doorway threshold and the roof line splash trim, to address the anticipated inclement weather conditions.
This view shows the Control Room as it leaves our facilities aboard a semi-tractor trailer. Loading of this Control Room was accomplished inside our facility and the Shelter was secured to the trailer using the detachable base lifting lugs that will later serve as the overhead crane lifting points when the Control Room arrives at the jobsite.
This final view of the Control Room serves as our last in-house photo as the journey to a jobsite 1575 miles away begins. By this time, the Client was already informed of the Driver’s name, his route and his cell phone number. This gave our Client the easy means to stay in contact with the driver until the Control Room arrived safely at their site.


