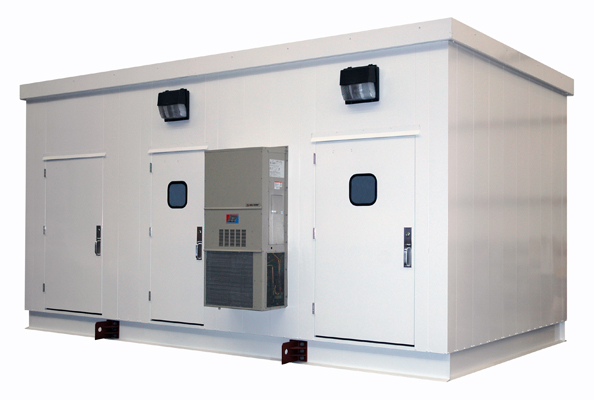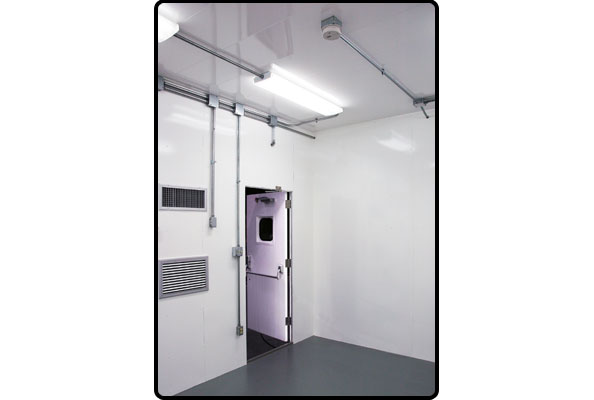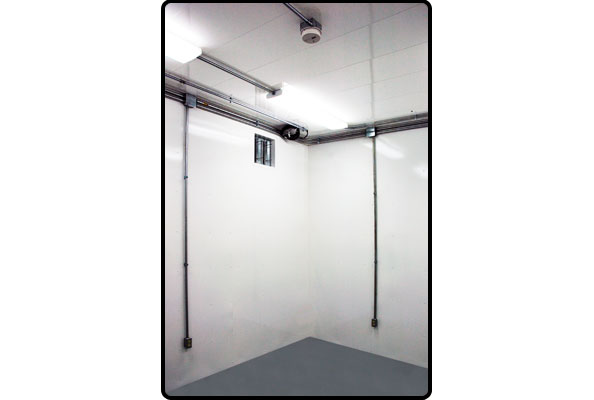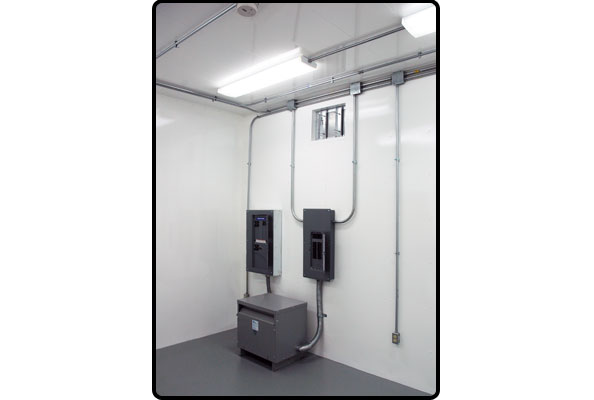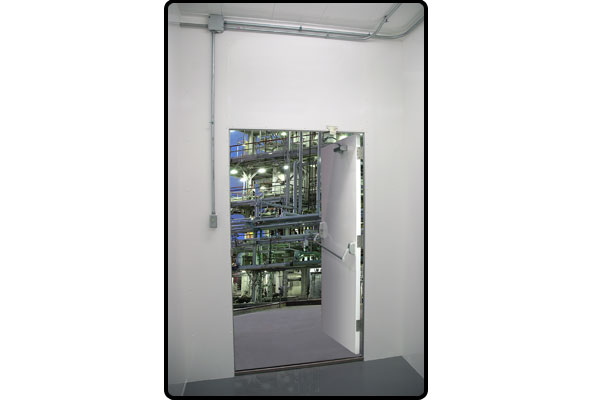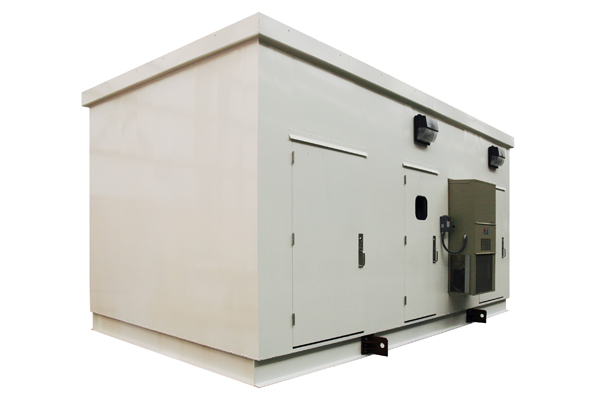Modular Buildings
Refinery Control and Switchgear Building
10′ x 24′ Interlocking Galvanized Sheet Metal Control Building with Shed Roof, Interior Wall, Multiple Doors, Electrical Service and HVAC Units
This 240 square foot control building was produced for a petro-chemical refinery to replace an older building and upgrade their antiquated control system to DCS. As the title implies, our Client also elected to use this control building to accomplish a second goal of replacing a separate but much older switchgear building by adding a room on one end. For these reasons, our Client requested a 10 foot ceiling height for this control building to accommodate overhead wiring trays in the control room and tall racks in the switchgear room.
The control room of this building featured two standard access doors, while the switchgear room had a single oversized access door. In addition, the control room was fitted with a wall mount HVAC Unit on the front of the structure, while the switchgear room was cooled by a separate unit on the back of the building (not shown). Both rooms of this control building were lighted, and a power distribution panel and step down transformer were requested to regulate power in the control building.
This Refinery Control Building was equipped with an interior wall to create a separate space for switchgear. It featured two 5 Ton HVAC Units, complete lighting and electrical services, emergency lighting, smoke detectors and a step-down transformer.
In this interior view of the Control Room in this Building, one access door, the HVAC unit supply and return grills, the thermostat, overhead and emergency light fixtures, a two-way light switch, one standard receptacle and one switched receptacle are visible.
In this opposing end view of the Control Room, the second light switch for this space and one of two smoke detectors for this Control Building can be seen, along with another receptacle and the second entry door. Conduit penetrations through the interior wall to the Switchgear Room are also visible.
In this view, another wall bulkhead for cable entry into overhead wiring tray that was installed by others can be seen, along with a power control panel, a step-down transformer and the primary breaker panel. Contrary to most applications, the transformer was not located on a small exterior platform.
This final interior view of this Control Building looks out toward the Refinery through the Switchgear Room’s oversized access door. This room’s light switch is visible, but again, contrary to most applications, no removable doorway transom was requested.
From one last perspective, this Control Building demonstrates the convenience of combining multiple functions in a single structure. Upon delivery, this single building replaced two older structures in a very effective manner, and will provide years of convenient, worry-free service to our Client.

