Industry Specialties
Renewable Energy
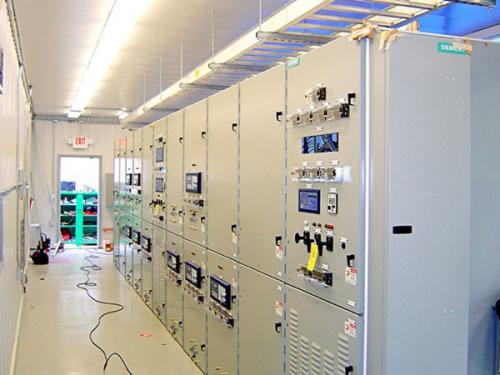
Inside Electrical 1
Designed and supplied in accordance with the Florida modular building state labeling program and the applicable code requirements, this 13’4”W x 42’L x 10’H MCC Building (as seen in this photo during the integration phase of construction) featured floor cutouts beneath the installed gear and a twilight blue exterior color. Additional features included the installation of exit lighting, a white interior liner and full utility package including lights, receptacles and HVAC systems. Once completed in our factory, this building was shipped to site and lifted into place with fully engineered base lifting lugs.
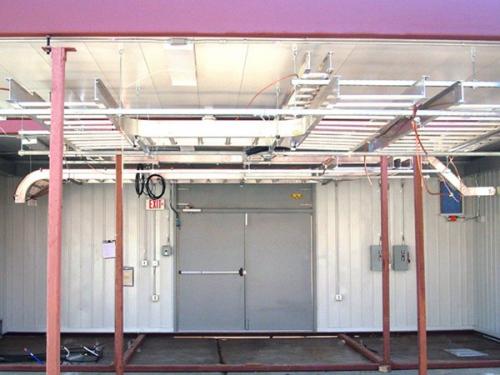
Inside Electrical 2
This custom designed 7-section modular building was built for an electrical substation application. Featuring an open base design and 24-gauge Roman Bronze exterior wall panels, the sections were shipped to the installation site in Vermont and reassembled to form a 28’W x 84’L x 10’H completed building. Parkline utilized temporary vertical posts for shipping stability that were later removed by the Parkline arranged crew that offloaded and reassembled the various sections. Lighting and receptacle installation completed the construction of this building for placement at an electrical substation.
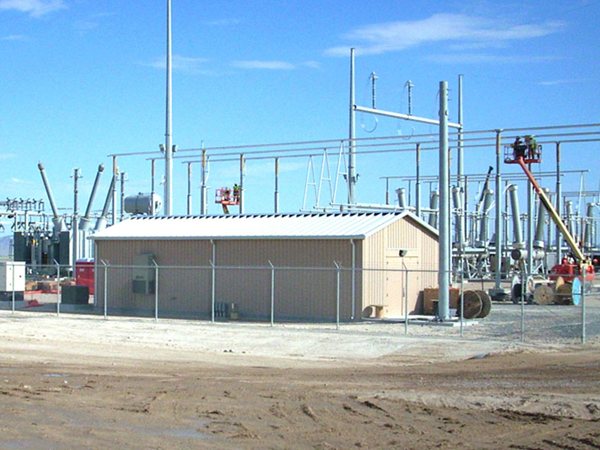
Substation Control House 1
This site-built Substation Control House in New Mexico was constructed to house the electronic protection and control equipment for a large utility company. The erection of this 27’W x 55’L x 10’H building was completed by Parkline’s field services crew at a new substation location. Constructed from 24-gauge desert tan wall panels, some key features of this project included the installation of double and single doors, wall-mounted HVAC systems a gable-roof design and gutters and downspouts to direct water run-off. This project was designed to meet all IBC and IECC code requirements for the installation location.
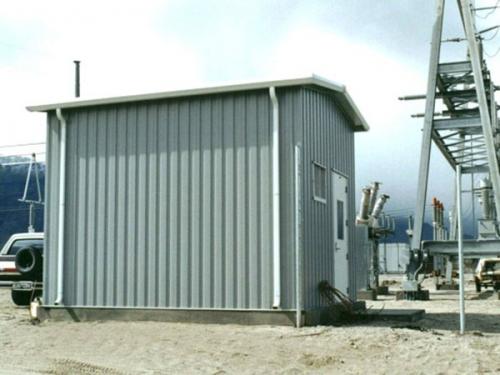
Substation Control House 2
Installed in Arkansas, this 12’W x 16’L x 11’H Substation Control house was designed and constructed utilizing Parkline’s 24-gauge wall and roof system for housing the electronic control and protection panels for a large utility installation. Included in the design, Parkline installed (1) 3’ x 7’ personnel door with a viewing window and a framed opening for a small thru-wall AC system. The Shell Gray building was assembled and integrated onsite and incorporated a gable (AL) style roof system with gutters and downspouts. Final designs included adherence to the applicable IBC and IECC codes.
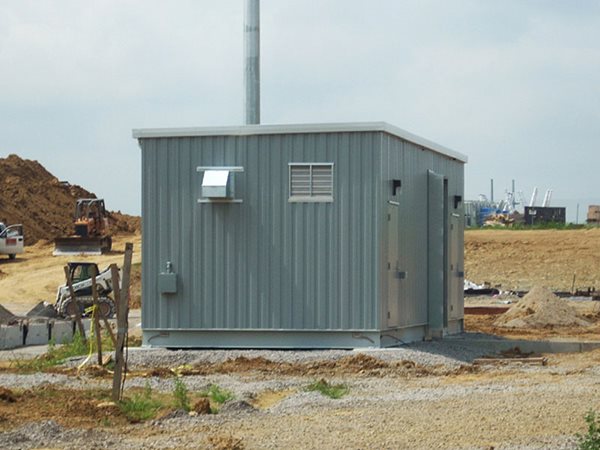
Substation Control House 3
Assembled and integrated with a basic utilities package in our West Virginia facilities, this 12’W x 20’L x 9’H Substation Control house was installed in the Texas hill country. The building was designed with a 24-gauge, Shell Grey, interlocking wall panel design with insulation to meet the applicable IECC code, and included provisions for top lifting, an air intake louver, gutters and downspouts, an exhaust fan for the battery room, two 3’ x 7’ personnel doors and a cable riser between the two interior rooms. The building was supplied with a Texas Modular building program label in accordance with state regulations.
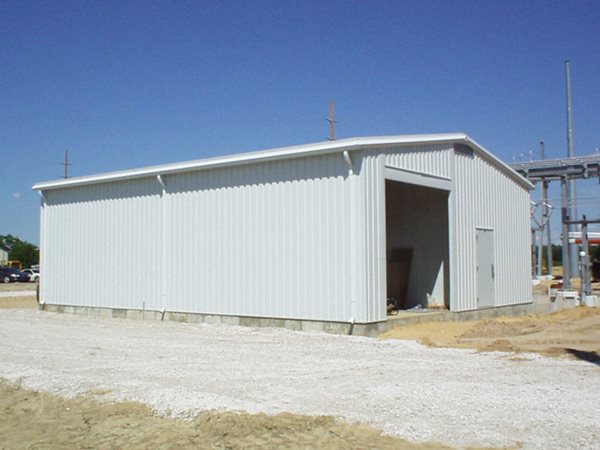
Substation Control House 4
Site constructed to serve as a storage building at a utility company’s substation in Pennsylvania, this 32’W x 40’L x 12’H featured 24 Gauge, Artic White interlocking panels with a 10’ x 10’ roll up door for easy access to stored equipment. A series of interior partition walls were used to create an incorporated office area with a 3’ x 7’ personnel door on the exterior. Once the gutter and downspouts were tied into the AL-Style gable roof by the Parkline arranged construction crew, the utility company had their own contract finish off the installation by installing the lights, switches and receptacles. The completed structure adhered to all IBC and IECC code requirements for the installation site.
