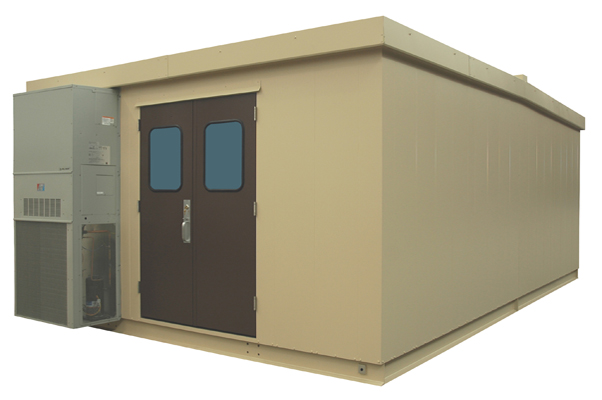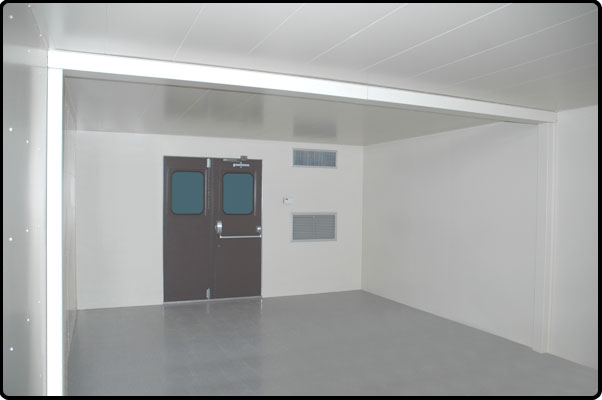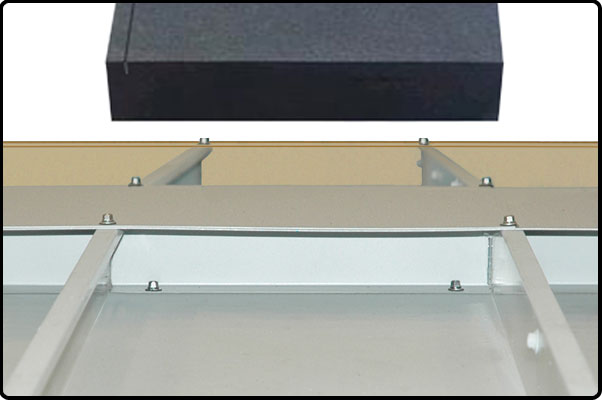Modular Buildings
Power Plant CEMS Building
16′ x 24′ Double Wide Interlocking Galvanized Sheet Metal CEMS Building with Gable Roof, 2 HVAC Units, Double Doors and Special Paint Scheme
This CEMS building provides continuous emissions monitoring for a coal fired power plant in Northeast America. Due to its size, this CEMS building was produced as a double-wide structure and was shipped as two 16 foot long by 12 foot wide sections on one truck with a wide load permit. From our facilities, the CEMS building arrived at a system integrator and spent the next several months being fitted with redundant CEMS units, with a wide array of equipment including analyzers, recorders, and telemetry systems. Two five ton HVAC units, one double door and a special paint scheme completed this CEMS building for shipment.
This 384 square foot double-wide CEMS Building features a double entry door, two five ton wall mount HVAC units and a custom paint scheme. It shipped in two 16’ long x 12’ wide sections on one trailer.
From the interior, our simple goal to provide the shell of a CEMS Building is evident. The system integrator installed all electrical services in this CEMS Building including lighting and power distribution.
This composite view shows the CEMS Building gable ridge and a UV resistant urethane block. These blocks insert under the ridge cap to seal each roof panel when the two building sections are joined.




