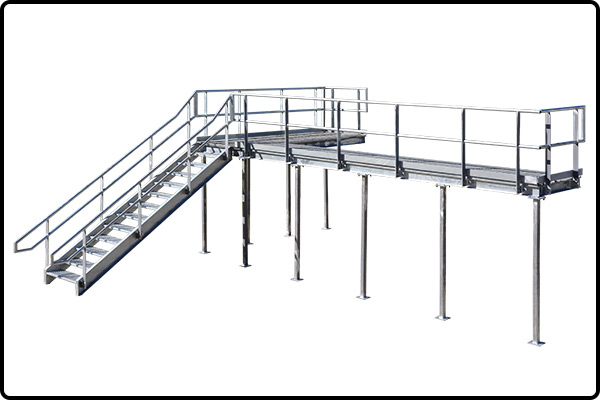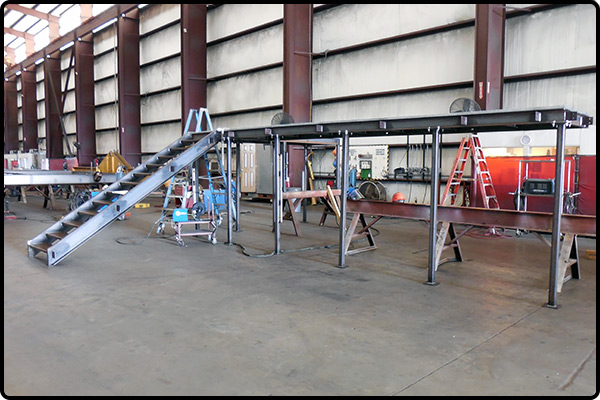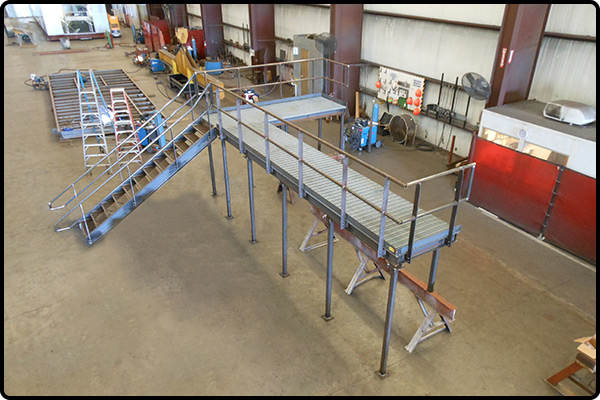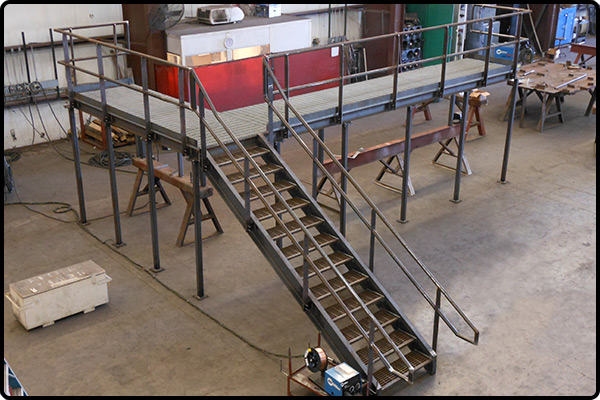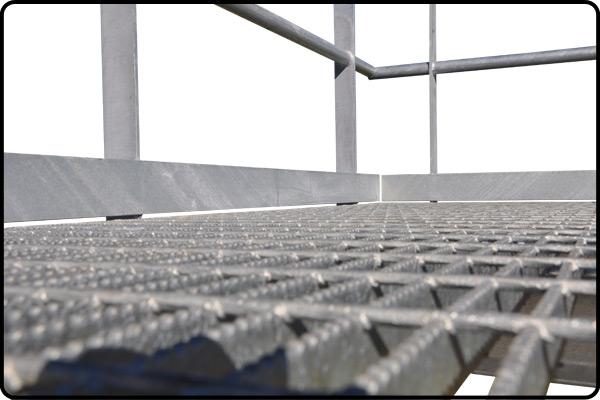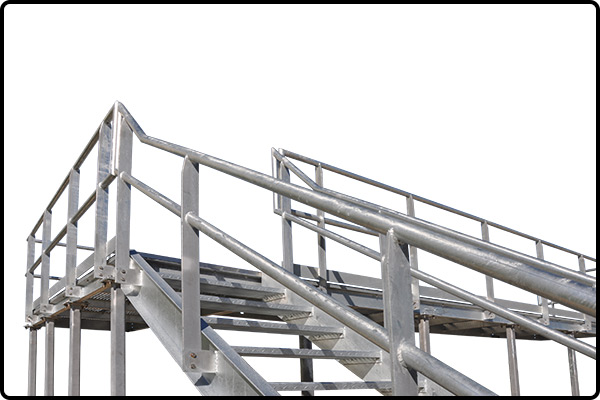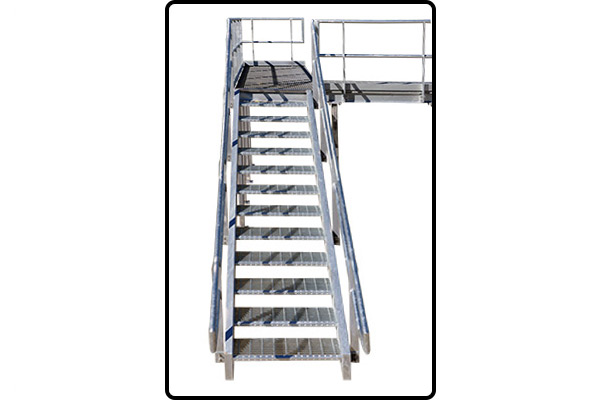Stairs, ADA Ramps and Platforms
Left and Front Side Stair and Platform Unit
Stairway and 8 Foot High Elevated Platforms for Access to Modular Building’s Front and Left Side Doors
We begin our finished examples for Industrial Duty Stairs, ADA Ramps and Platforms with a simple and elegant solution for accessing doors on the front and left sides of an industrial duty metal building that was also produced by Parkline and positioned eight feet above ground on concrete piers by our Client. This entire unit was palletized and shipped as 18 pieces, along with a detailed plan view and all hardware. All of the parts were separately hot dip-galvanized after seal-welded construction and pre-assembly.
The side and front platforms of this particular Industrial Duty Stairs and Platforms Unit are also fitted with seal-welded brackets which serve to attach the rear sides of both platforms directly to the base of the industrial duty metal building. These brackets eliminate the need for additional support legs on the rear sides of the platforms and can be furnished as an option for you too, upon request.
This industrial duty stair and platform unit was manufactured to wrap around the left and front sides of a Parkline modular sheet metal shelter that is mounted on piers eight feet above the ground.
After ground level fabrication, the stairs, platforms and legs that support their outer rim are assembled. During the next phase, handrails will be fabricated in-place to ensure perfect alignment.
From this elevated angle, you can see that this industrial duty stair and platform unit was assembled completely, prior to disassembly and transportation to a local hot-dip galvanizing facility.
This low angle view across the industrial duty unit’s platform deck emphasizes the value of the four inch kickplates surrounding the platform, which are seal-welded to every handrail upright.
As this image demonstrates, the stairway handrails of this industrial duty stair and platform unit elevate slightly approaching the platform, and align perfectly with the platform handrail.
In the final image of this industrial duty stair and platform unit, notice the uniform spacing of each step, which is designed for comfortable assent while complying with all OSHA standards.
Looking for a Quote?
Please send us some basic information and feel free to attach building specifications and other relevant documents. We’ll be in touch very soon.

