Industry Specialties
Petrochemical
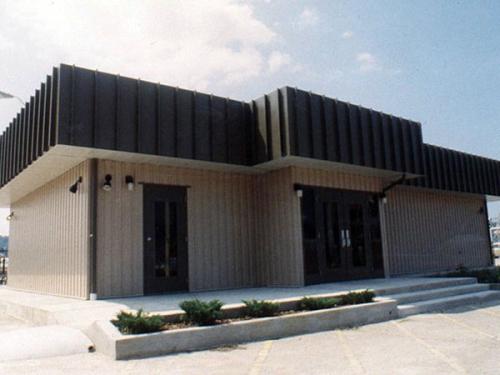
Admin Building
This 24’W x 40’L x 10’H administration building was one of two buildings erected on-site by Parkline Field Services for this chemical plant in West Virginia. Assembled in less than 3 weeks after the material delivery, this Desert Tan building with matching soffit included a vestibule with single and double door entrances and a vertical façade in a Roman Bronze accent color. Once our field service team completed the structure, the client’s contractor was brought in to do the electrical installation and finish work on the interior for use as office space. The design of this building adhered to all applicable IBC codes.
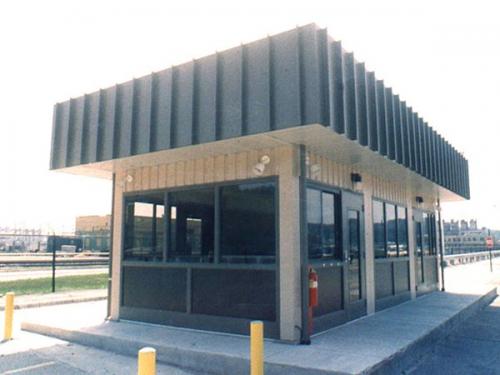
Guard House
Installed in close proximity to a Parkline erected administration building, the client wanted the appearance of this guard house to of a complimentary design. Located in a West Virginia chemical plant this 16’W x 24’L x 10’H building incorporated the same Desert Tan building and soffit materials with doors, window frames and a vertical façade in a Roman Bronze accent color. Parkline Field Services erected the guard house, including the installation of the 360 degree viewing windows less than 3 weeks after the materials were delivered to the job site. The design of this building adhered to all applicable IBC codes.
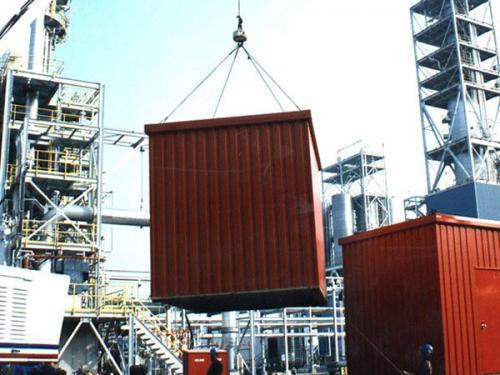
Fire Deluge Pump House
Parkline erected twenty of these fire deluge pump houses at our facilities in West Virginia for a plant wide fire prevention upgrade project at a chemical plant in Philadelphia, PA. The 8’W x 8’L x 10’H units were designed to be top-lifted for ease of installation, the open base construction then allowed for a seamless “lift one, set one” replacement of the previous shelters. Key features of these pump houses included special OSHA red paint, an insulated equipment shell, one 3’ x 7’ door and basic electrical switches and lights. Once construction was complete, Parkline arranged for transportation in batches to the client’s facilities for installation.
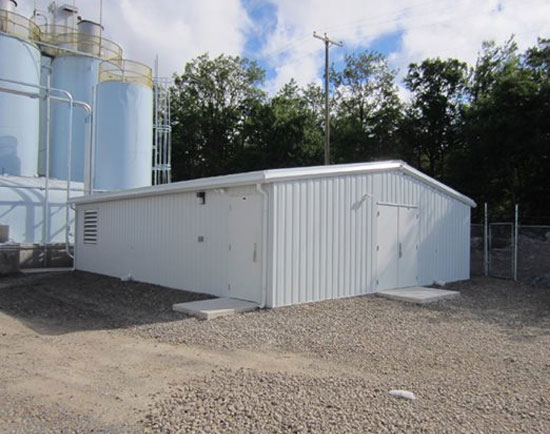
Processing Equipment Enclosure 1
This arctic white 32’W x 40’L x 8’H Process Equipment Enclosure was utilized to hour all of the electronic controls and processing equipment for a chemical operation. Erection on-site in New Jersey was arranged by a Parkline dealer at the client’s request. Some of the key features of this project included Parkline’s 24-gauge wall system with multiple access points utilizing both 3’ x 7’ personnel doors and 6’ x 7’ equipment double doors which were set to line up with the concrete entry area already poured at the site, ventilation louvers, gutters and downspouts and a 2” on 12” pitched gabled roof design. Installation of the lighting and receptacles was done after the completion of the structure by a separate contractor. All aspect of the IBC, IECC and all local code requirements were followed for the design and construction of this equipment building.
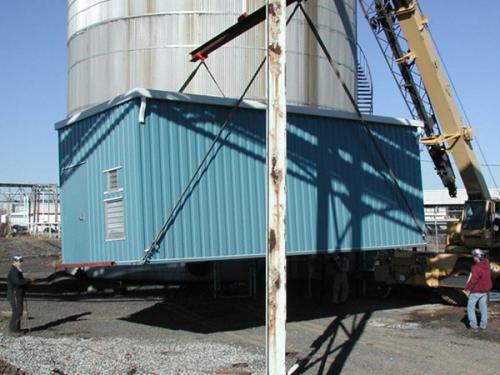
Processing Equipment Enclosure 2
This 12’W x 24’L x 10’H building was site erected in Kentucky to serve a different purpose than the Process Equipment Enclosure shown here. Several years after the buildings initial construction, the client contacted us with a request to modify the original structure to meet their equipment enclosure needs and to include in the modification a means of transporting it to a different area of the facility. Parkline’s team of designers developed the modification plan which was then executed at the job site and included removal and replacement of various original features to accommodate the new design. Once the modifications were completed, the building was picked using a newly placed bottom lift system and relocated using a tram due to the winding and narrow access areas in route to the new location. Parkline’s 24-gauge twilight blue wall panel system with white trim work, gutters and downspouts were included to finish the design and new wall openings were added to allow for ventilation louvers.
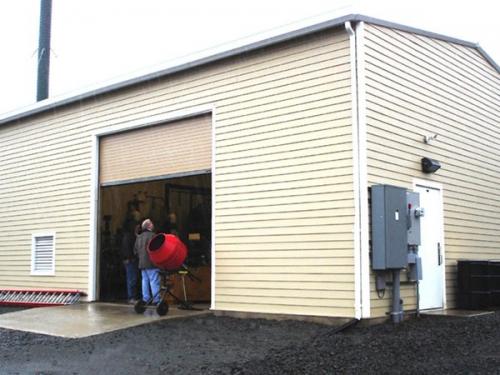
Processing Equipment Enclosure 3
While this 24’W x 36’L x 16’H equipment enclosure did not require a New Jersey modular building state label since the building was erected on-site, it did require some special features to meet the local ARB (Architectural Review Board) requirements. The building erection, which was arranged by one of Parkline’s dealers, followed typical erection protocols and was then covered with Hardiplank siding to be in compliance with the ARB. Some of the key features of this structure include the 10’W x 14’H Roll-up door, a 3’ x 7’ personnel door, various wall openings to accommodate the ventilation louvers and conduit penetrations, wall and roof insulation as required to meet IECC codes, and a gutter and downspout system to control rain water runoff. All aspects of the building were designed and constructed in accordance with both IBC and local code requirements.
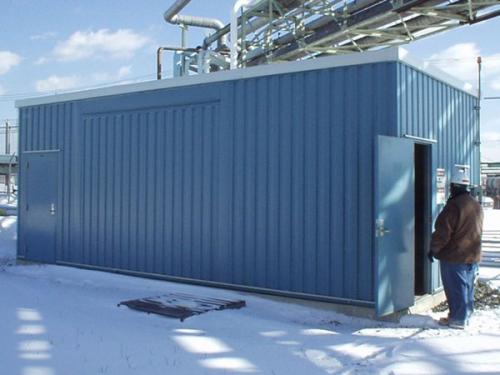
Processing Equipment Enclosure 4
This 12’W x 24’L x 10’H Process equipment building featured a removable wall section, as shown in this photo, to allow for the removal and replacement of the oversized equipment contained in the building. Additional features included two 3’ x 7’ personnel doors, drip shields over both doors, a sloped roof design and a gutter and downspout system to control watershed. The 24-gauge twilight blue building was erected onsite utilizing union labor as required at the New Jersey location and was arranged by one of Parkline’s dealers.
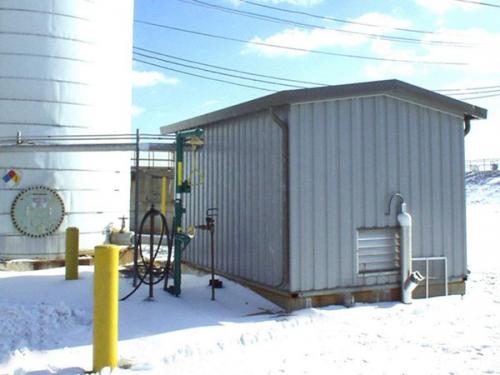
Processing Equipment Enclosure 5
This 36’W x 80’L x 16’H SVC Enclosure was designed to serve as a single solution for multiple aspects of the application. The 24 gauge, interlocking panel building was site erected in Texas to better accommodate our client’s needs and avoid the cost freight expense of a pre-erected building. While one area of the building housed all the clients SVC equipment, the other area housed the electrical controls associated with the project. Some key design elements incorporated in this building were the “S-Style” (or shed style) roof design, partition walls and multiple interior and exterior doors, a full-size roll-up door and a Shell Grey exterior paint color. The integration of general utilities such as lights, receptacles, switches and panelboards along with the installation of the numerous HVAC systems to keep all the customer equipment at optimal operating temperatures. Door awnings, exterior lighting and a gutter & downspout system completed the exterior of this building. This building was furnished in compliance with all applicable IBC and IECC codes.
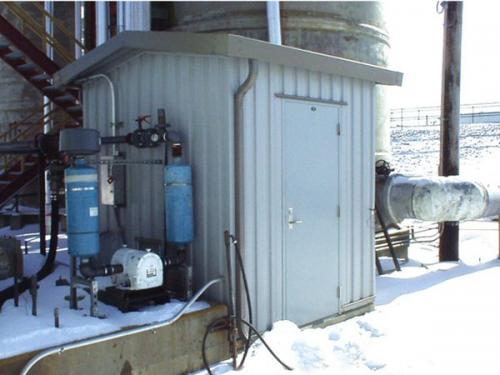
Processing Equipment Enclosure 6
These two factory erected buildings were sold together for a project requiring multiple process equipment housing locations within the same facility. The larger building was 12’W x 20’L x 8’H and constructed of 24-gauge fluted and pre-painted shell grey wall panels with painted roman bronze trim, gutters and downspouts. The smaller building was 8’W x 8’L x 8’H and was constructed of the same materials as its larger companion building to provide a uniform appearance. Both buildings featured a 2” on 12 gabled roof design for snow deflection, a 3’ x 7’ personnel door, bottom lifting designs, openings for pipe penetrations both for power and process entry to the buildings and ventilation louvers for equipment heat disbursement. Both buildings were designed and constructed in compliance with all applicable IBC, IECC and the New Jersey modular building state label program requirements for the installation site.
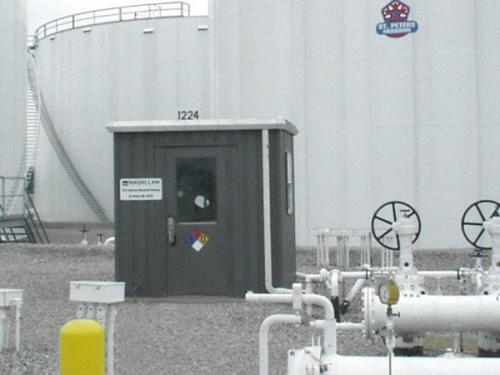
Processing Equipment Enclosure 7
Site constructed for a pipeline company’s location in Missouri, this 8’W x 8’L x 8’H process equipment shed was fabricated in a custom Chestnut Brown with white trim color scheme to meet the client’s specifications. The finished building featured a 3’ x 7’ personnel door with a 24”W x 36”H viewing window and sliding 32” x 32” windows in the side walls. The sloped roof design and gutter and downspout system ensure that snow and water runoff are not a problem. This building was design with not only the client’s specifications in mind, but also in full compliance with the applicable IBC, IECC and local code requirements.
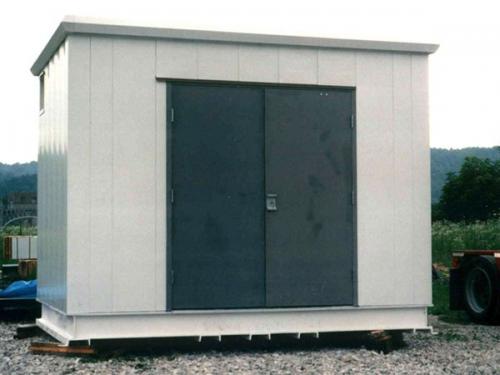
Processing Equipment Enclosure 8
This 12’W x 12’L x 8’H Process Equipment building enclosed the equipment for a petrochemical plant. Due to the processes being performed in the building, the interior of the unit had a Hazardous Location rating of Class I, Division 2 which meant that all the electrical components installed by Parkline, such as lighting, switches and receptacles, had to meet the same rating or be protected by other means in accordance with NFPA 496 requirements. Special features of this project included the sprinkler system and the design of the containment skid to prevent leakage of chemicals to the surrounding area outside the building. Additional features of this project included our 18-gauge flat wall panel design with a sloped roof, gutters and downspouts, 2-hour fire rating on the wall, roof and door systems, a 6’ x 7’ double door with a pull handle and lock cylinder, a 12” x 12” bulkhead opening and fork lifting channel design for placement of the building in its final installation location in West Virginia.
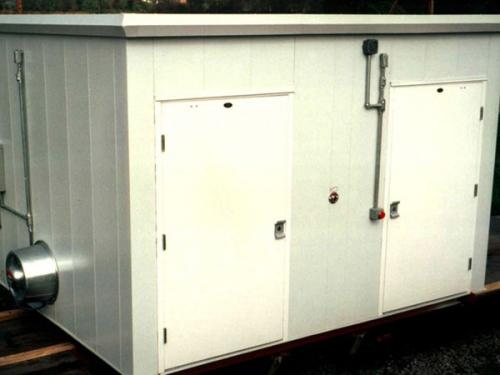
Processing Equipment Enclosure 9
This 18-gauge flat interlocking panel designed building was constructed for installation at a golf course in Westchester County in New York to house the chemicals required for maintaining the course and other aspects of the facility. The chemicals being stored required that the interior of the building be classified as a hazardous location with a Class I, Division 2 rating which meant that the electrical integration components had to carry the same rating. The finished 12’W x 16’L x 9’H building included two 3’ x 7’ personnel doors with drip shields, a full partition wall, a mechanized circular exhaust vent fan, fire rated wall and roof systems and a sloped roof design for water runoff. All aspects of the design and construction of the building were in compliance with IBC, IECC and local code requirements.
