Building Modifications, Extensions and Repairs
Interior Walls
The addition of interior walls and the application of specialized interior wall liners are common on small and large shelters alike whether in metal, fiberglass or blast resistant configurations, in either fully assembled shelters or shelter kits destined for field assembly. Interior walls can form small partitions or room dividers, I/O termination rack walls, and blast or fire resistant barriers. Interior liners can include combinations of sheet metal or wood paneling, with or without standard bat insulation, polyisocyanurate sheet insulation, rock wool insulation and fire resistant sheet rock sub-liners. We also install specialized sub-liners for ballistics and projectiles protection and perforated sheet metal with rock wool insulation for sound attenuation. From basic to sophisticated applications, regardless of what you require, Parkline can add interior walls and liners to meet your specific application.
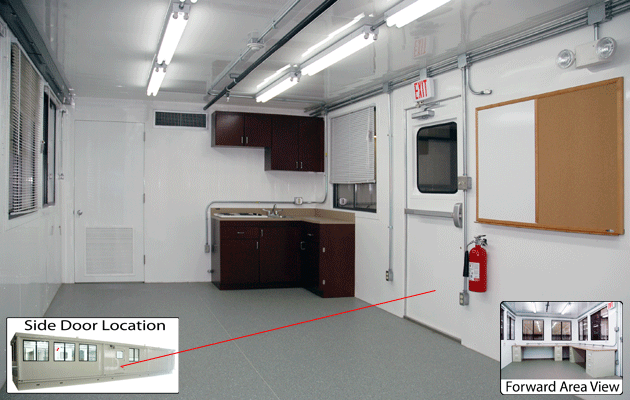
Basic Interior Walls
The Interior Wall of this remote command center spanned the entire width of the building to subdivide its space into separate areas. The forward area is a workstation, as shown in the inset view, while the interior wall isolates the rear section. The interior wall provides space for a kitchen area and also contains a ventilated door and an interior wall passage for ductwork from the rear section’s HVAC unit. As shown in the Partition Wall image below, the building’s rear section serves as a lavatory and shower area, on the far-right end of the building.
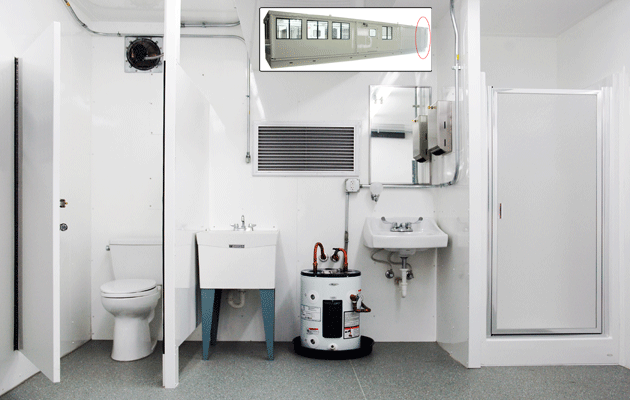
Partition Walls
Partition walls are used in this section of the remote command center to isolate the toilet and provide a wet wall for the shower stall. This space, shown at the far-right end of the building’s image inset, featured a separate entry door on the opposite side of the building and lockers to accommodate the workforce’s personal effects. As you can see, the partition and swinging door for the toilet is open on the top and bottom to provide privacy and ventilation, while the shower stall’s partition is solid to provide a sturdy enclosure wall.
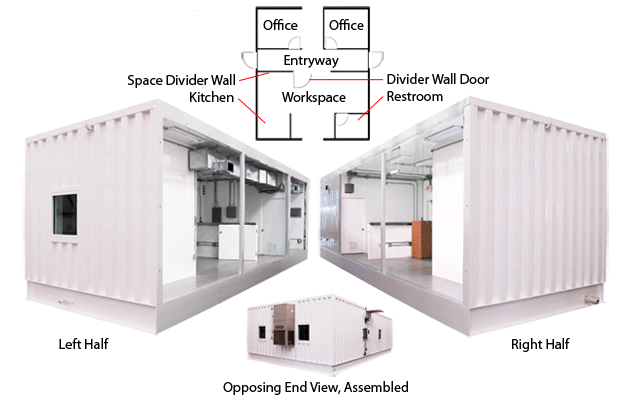
Advanced Interior Walls
This double-wide 3 PSI rated blast resistant building provides a great example of more our advanced interior wall systems. The left section features two partition walls to isolate the kitchen area and provide the first office’s front wall, while the right section features two sets of partitions to enclose the restroom and second office while also providing a side wall for the first office. Both sections also feature one half of the space divider wall shown in the image below. Overhead HVAC ductwork from the opposing end supplies all spaces with conditioned air.
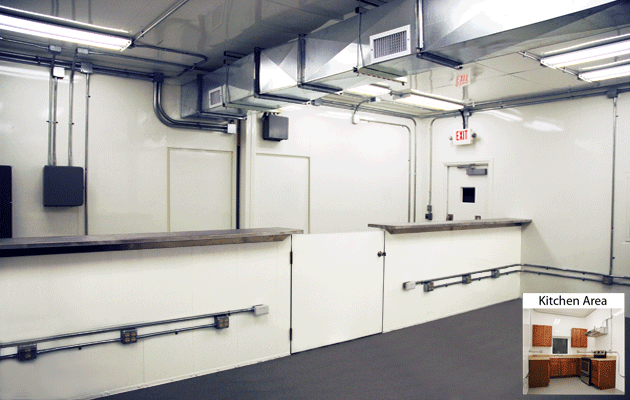
Space Divider Walls
This space divider wall, as it was viewed from the kitchen area inset before the two halves were separated for shipment, shows how a space can be effectively isolated while sustaining an open appearance. The facing surface of the divider wall was equipped with electrical outlets and communication ports for two workstations and featured a countertop for visitors to process paperwork. Hinged to the left section, the divider wall’s door is four feet wide for easy access and was secured in an open position for transport.
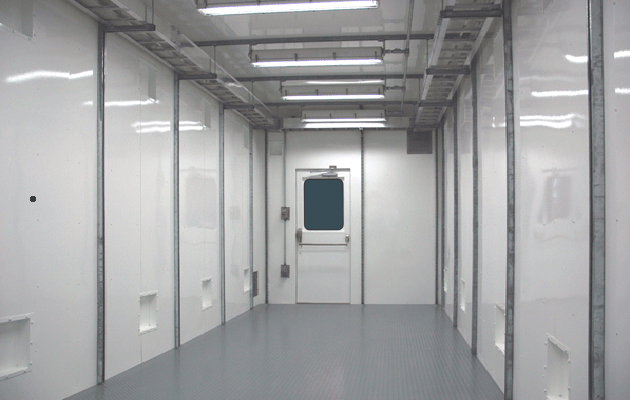
Sheet Metal Wall Liners
As shown in all previous images, Parkline sheet metal wall liners offer a highly aesthetic, durable and economical finish for interior wall surfaces in Metal & Blast Resistant Shelters. Our standard liners may be flat or fluted in design and are installed as overlapping sheets of 18 or 26 gauge galvanized steel with or without a painted finish. To ensure a rugged attachment, liner panels are attached with screws to the interior wall ribs. Options for wall liner also includes additional metal thicknesses as well as options for stainless steel or aluminum materials. You may easily combine this custom feature with any flooring and ceiling option, to provide an ergonomic interior space that’s easy to clean and maintain.
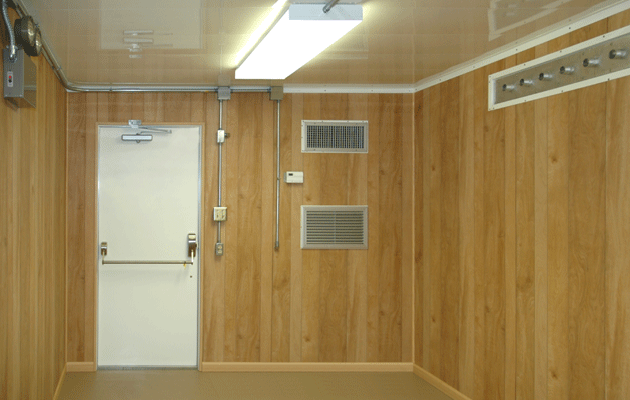
Wood Paneling Wall Liners
If you want to achieve an office environment, consider Parkline wood paneling interior wall liner. This liner is intended for Sheet Metal, Blast Resistant and Fiberglass Shelters, and can be furnished in numerous styles and materials. With the addition of an optional 5/8 inch plywood sub-liner, this wall liner becomes suitable for mounting shelving, fixtures, enclosures and equipment. To complete the look and feel of an office, our wood paneling wall liners are trimmed with baseboards and corner molding.
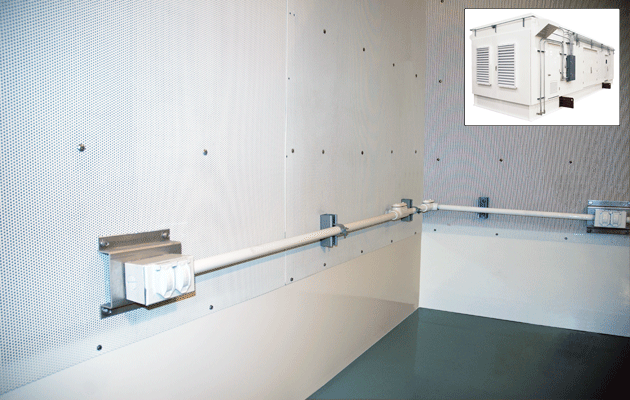
Sound Attenuating Wall Systems
This image shows the corner section of a highly specialized sound abatement wall system of a proprietary test station for rotating equipment. In this application, Kevlar sheeting and six-inch mineral wool insulation sub-liners are used to absorb high sound emissions and contain potential projectiles. While the solid lower liner contains fluid spills, the perforated upper liner permits sound absorption. Both liners were attached to exterior walls with special dowel pins to prevent the transfer of sound to the test station’s exterior surface.
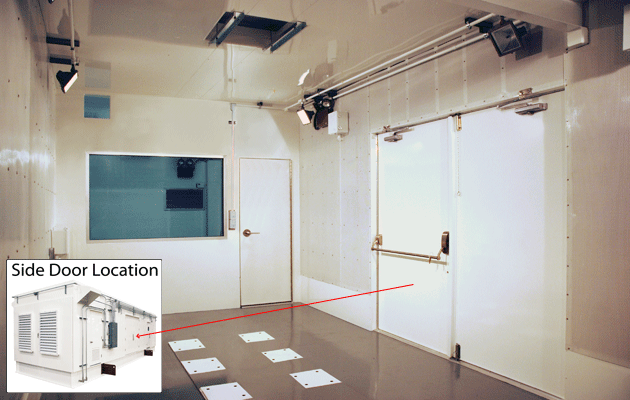
Blast Resistant Wall Systems
This test station building also features an interior blast resistant wall, as shown here, along with a large blast resistant window and door to protect test station operators. The wall was constructed from heavy duty seal-welded steel tubing and plate and was engineered to withstand a concussive blast force of 5 PSI. Along with the specialized sound abatement walls shown in the above image, this blast resistant interior wall was integrated to provide a total solution for this highly specialized and proprietary application.
