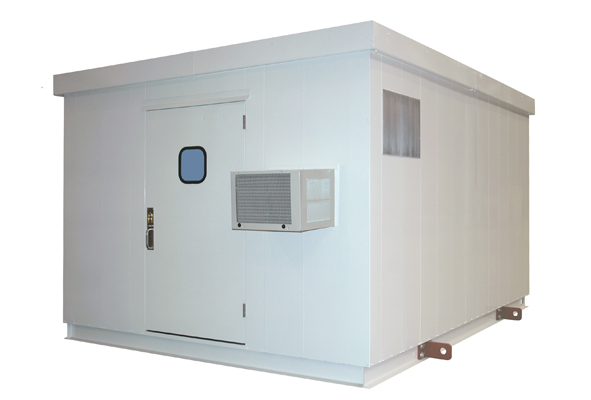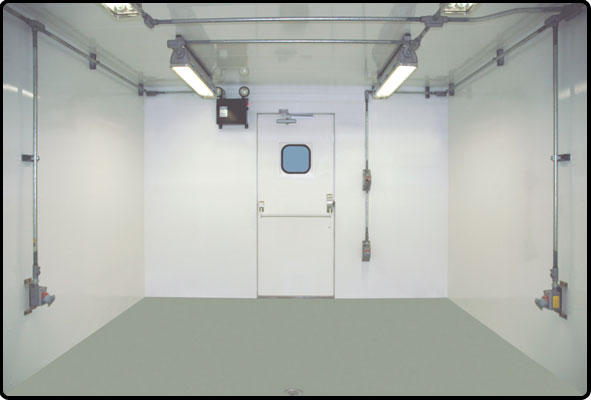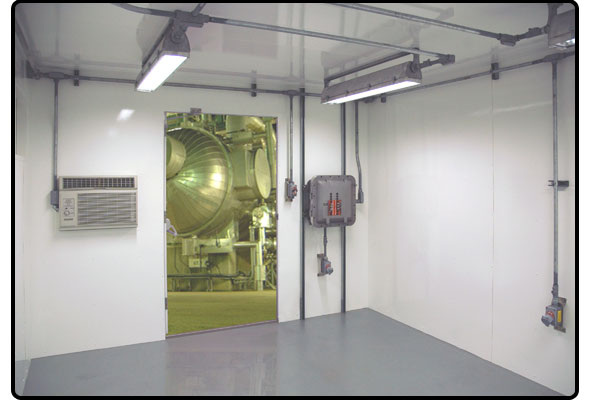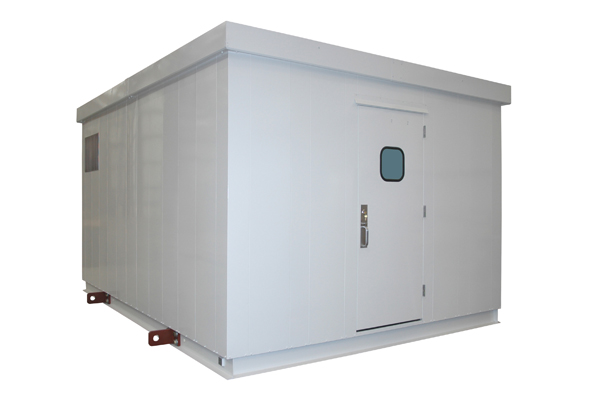Modular Buildings
Boiler Unit Control House
12′ x 12′ Interlocking Galvanized Sheet Metal Control House with Shed Roof, Window HVAC, Floor Drain, and Class I, Division 2 Electrical Service
This control house featured a 42″ wide front door and 36″ wide rear door, explosion-proof window mount HVAC unit and hazardous location electrical equipment. The electrical equipment in this control house included an explosion-proof circuit breaker panel, Division 2 rated fluorescent light fixtures and receptacles, and a Division 2 rated emergency exit light. A large bulkhead plate was also specified in one side wall of this control house for the connection of control system wiring, and this unit was outfitted with a modular control station by field contractors.
This Control House has 144 square feet of floor space. It is located in a Class I, Division 2 Area and used to contain a boiler pump and burner management system and an operation manager’s workstation.
This interior view of the Control House shows the rear door, receptacles and emergency exit lighting fixture. A 2” floor drain can be seen near the bottom of the image to permit easy care and maintenance.
The Control House Breaker Panel, HVAC Unit, Front Door and an interior light switch are visible in this image. The door was oversized at the Client’s request to permit easy access and equipment installation.




