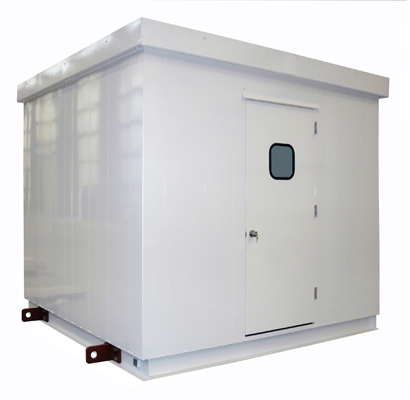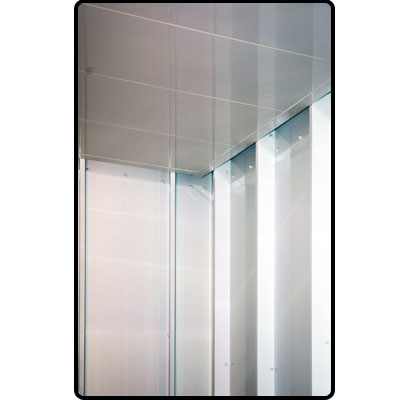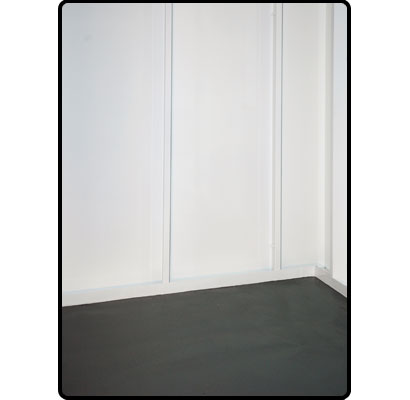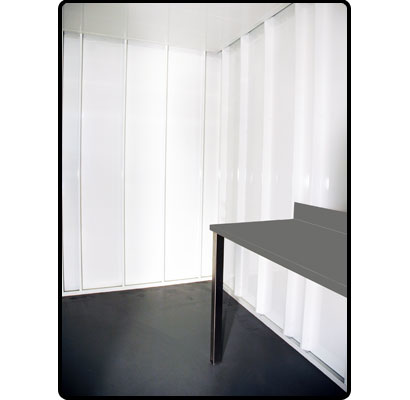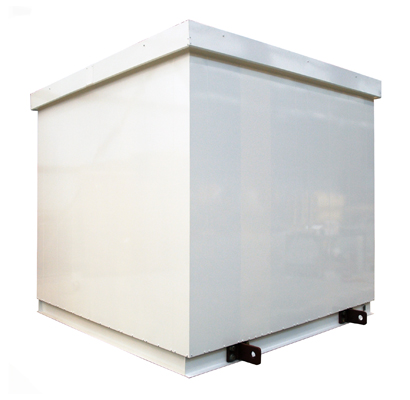Modular Buildings
Glycol Unit Storage Room
10′ x 10′ Interlocking Galvanized Sheet Metal Storage Room with Shed Roof, Splash Trim, Interior Ceiling, Access Door and Work Table
This shelter is a very basic but practical solution for a client that needed a durable storage room for a glycol production unit. To derive maximum economy, the client elected to forgo the use of an interior liner, but requested an insulated interior ceiling for the storage room to prevent excessive heat build-up during the summer months. In addition, since this storage room was located away from the actual processing area and contained no volatile materials, a simple locking door knob was requested in place of more commonly used panic hardware.
One important fact to note, as seen in the detail images below, is the cavity between the wall’s base angle and the interior surface of the wall panels, created by the turned-back flanges of the wall panels. While this anomaly was duly noted and disregarded as a concern, other clients who have purchased similar storage rooms have requested a partial 2 foot tall liner along the base of the shelter’s interior walls to prevent the build-up of debris in this cavity.
This Storage Room features a durable white paint finish inside and out, a single access door, an interior ceiling and a simple wall mounted table.
This view of the Storage Room ceiling shows how the ceilings support angle is attached to the turned-back flange of the wall panels.
This view of the Storage Room floor shows the small cavity created by the up-turned flange of the wall’s base angle.

