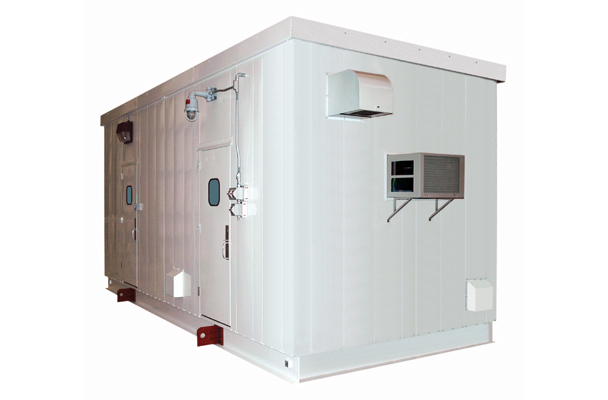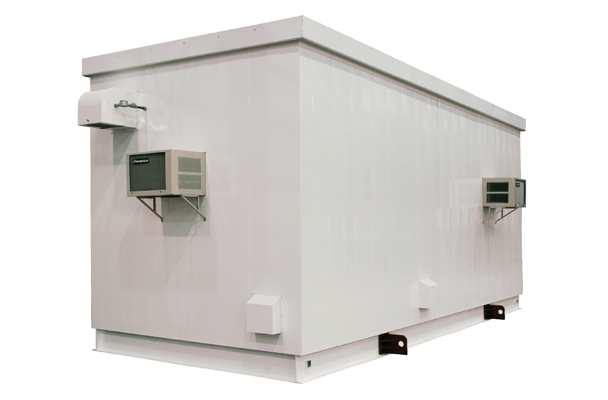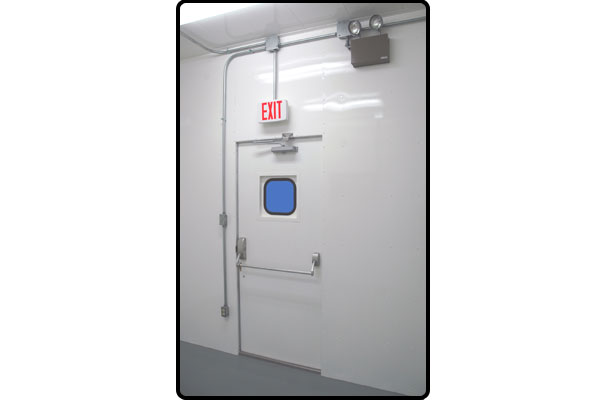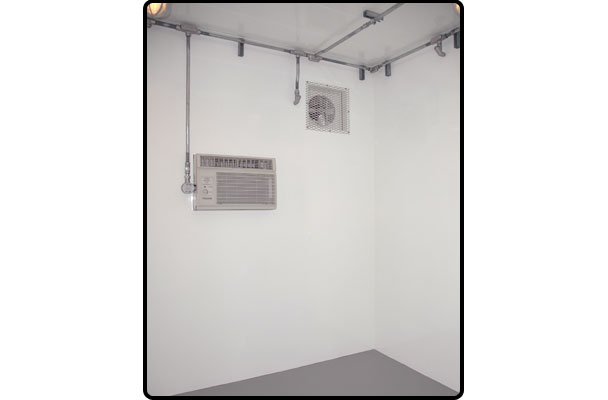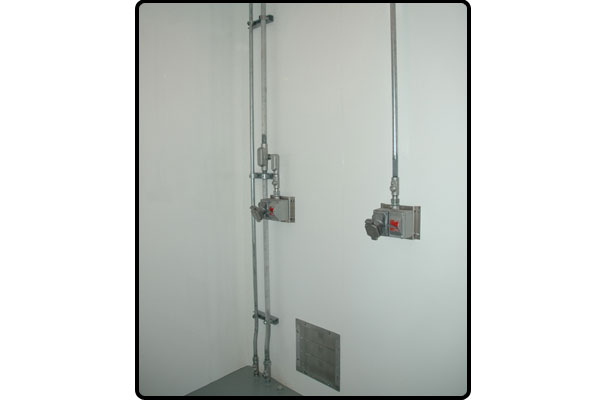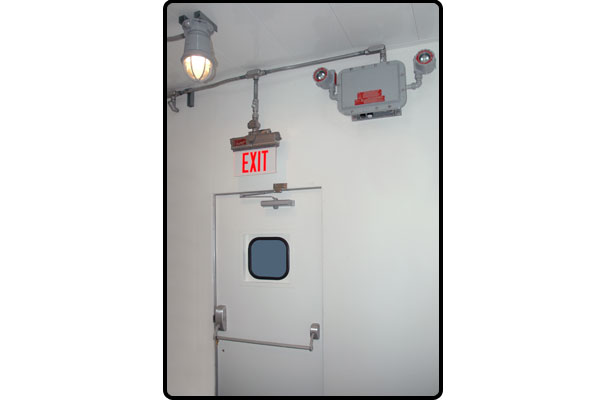Modular Buildings
Process Sampling Analyzer Building
10′ x 28′ Interlocking Galvanized Sheet Metal Analyzer Building with Shed Roof, Complete Split Rating Electrical Services and Window HVAC Units
This analyzer building is unique as compared to typical analyzer buildings. First, the client requested a partition wall to locate an unrated control room on one end. Next, the analyzers slated for installation in this analyzer building were bench mounted and powered by receptacles. Finally, no process or calibration gas entry points were required. As equipped, the control room portion of this analyzer building was rated for a general purpose area while the exterior of the building and analyzer room was rated for Division 2. This resulted in a unique split rating for all electrical services, with exception to the window mount HVAC units. While unique in design, this analyzer building was manufactured in exact accordance with our end user Client’s specifications, with exacting quality and pride.
This Analyzer Building features a unique split electrical rating, and was designed to permit bench analyzer sampling of process, as opposed to process control, which is typical for most analyzer buildings.
From the rear view, two window mount HVAC units are visible in this Analyzer Building. One unit served the general purpose control room on the far end, while the closer unit served the analyzer room.
The control room of this Analyzer Building features unclassified electrical devices, such as the EMT conduit, an ordinary location exit sign and an emergency exit light, as seen in this image.
This view of the adjacent wall in the Analyzer Building reveals the receptacles used to power the bench mounted sampling analyzers. Disconnect switches provide power control as seen in the next image.
Each bench mounted analyzer, as installed upon delivery by the end user, featured a power receptacle with disconnect switch. Bebco utilized a standard bracket to secure these items to the interior liner.
Another view of the analyzer room reveals that all power for this Analyzer Building was routed through welded couplings in the floor. This unique design was requested due to the building’s elevated position.

