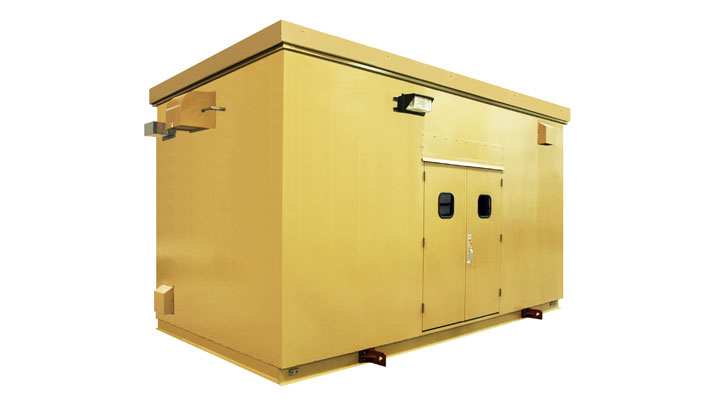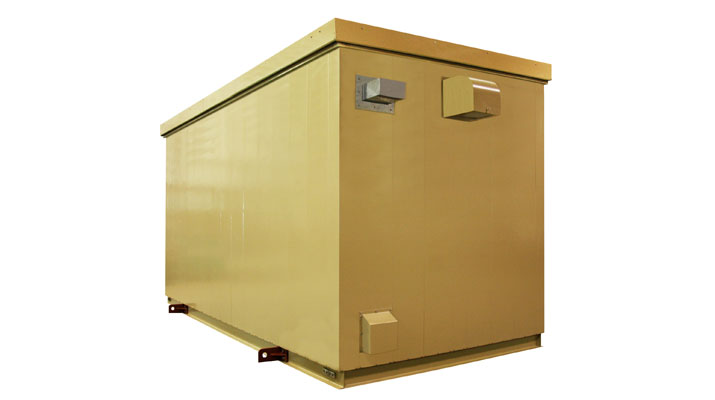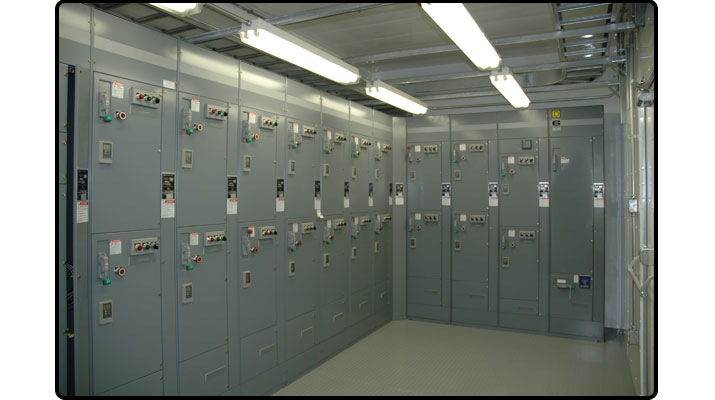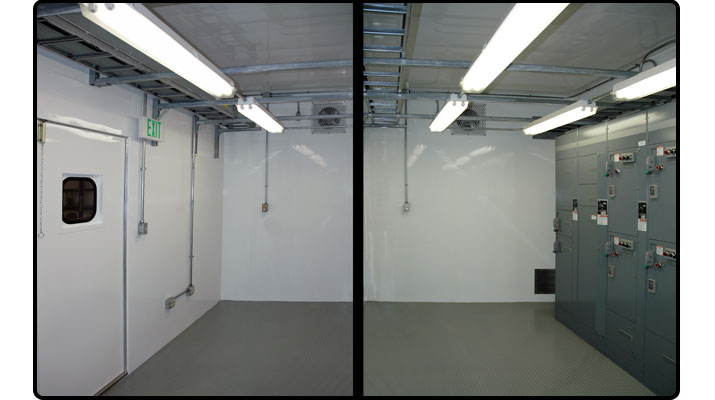Modular Buildings
Refinery MCC Building
9′ x 22′ Interlocking Galvanized Sheet Metal MCC Building with Double Door, Transom, Lighting, Ventilation, MCC Equipment and Cable Tray
This 190 square foot MCC Building was manufactured and fitted with all equipment at our factory for a new refinery unit at the Client’s request. Since this MCC building was destined for a Northern climate, a Parkline wall mount ventilation fan was installed to provide fresh air. Ventilation of the MCC building was accomplished by two dampers, placed at high and low elevations on the side and front walls. Along with interior and exterior lighting, this MCC building featured a lighted exit sign, double doors, a removable transom, cable tray and a special sealed buss-duct bulkhead connector supplied by the client in conjunction with the MCC equipment.
This Analyzer House was equipped to support 12 gas chromatograph analyzers. It featured a 5 ton HVAC system with an integrated pressurizing blower, for the Class I, Division 2 Hazardous Area.
The pristine interior of this Analyzer House featured permanent vertical mounting rails and cable tray, along with recessed bulkheads for process, vent and drain connections to each individual analyzer.
This exterior view shows the rear door open to expose the well-lit interior. The lighting switches, service receptacles and fluorescent fixtures were all rated for service in a Class I, Division 2 Location.
This Analyzer House was equipped to support 12 gas chromatograph analyzers. It featured a 5 ton HVAC system with an integrated pressurizing blower, for the Class I, Division 2 Hazardous Area.
The pristine interior of this Analyzer House featured permanent vertical mounting rails and cable tray, along with recessed bulkheads for process, vent and drain connections to each individual analyzer.






