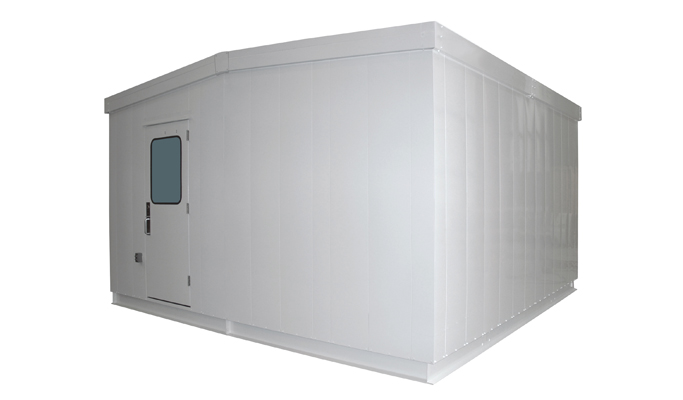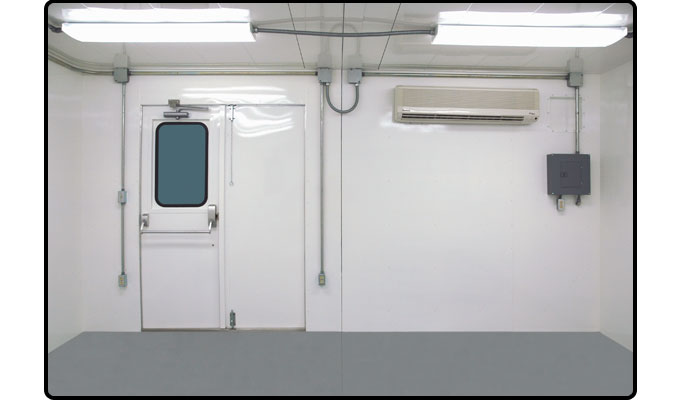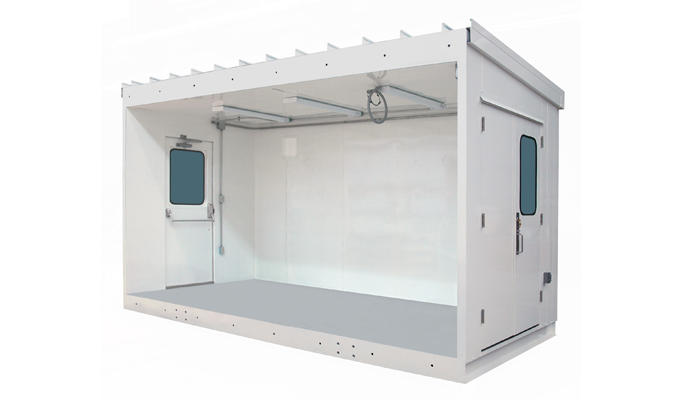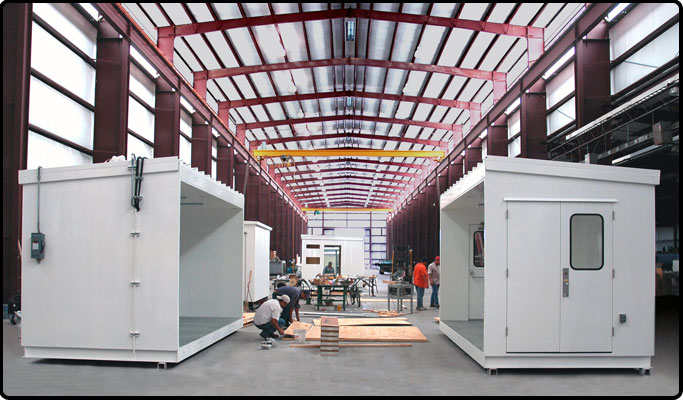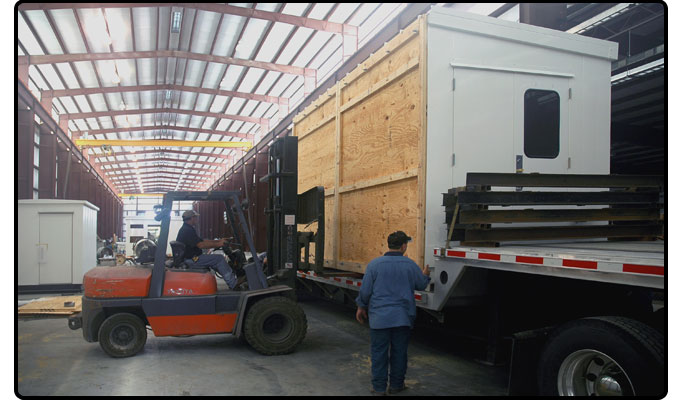Modular Buildings
SCADA System Building
Double Wide 16′ x 20′ Interlocking Galvanized Sheet Metal Building with Gable Roof, Single and Double Entry Doors, Interior Lighting and Split HVAC Unit
This 256 square foot SCADA system building was manufactured for a gas pipeline company to collect data and permit coordination of product transfers at a local control station. A double wide configuration (also sometimes known as a “split” or “clamshell” design) was used to reduce shipping costs, and a split HVAC unit was installed to heat and cool the SCADA system building. The evaporator unit was mounted in one section of this SCADA system building, and the condenser was shipped loose for field installation on the roof.
This unique SCADA system building design required simplified electrical system connections and structural beams along the peak of the gable roof to permit separation. In the first phase of installation, the two sections of this SCADA system building were bolted together along the adjoining base and roof seams. Installers then attached exterior wall trim, a gable roof cap and urethane foam sealing blocks to the SCADA system building within a few hours.
This 16′ x 16′ gable roof SCADA System Building provides data acquisition for a major pipeline company. In this view, the building’s front side with a single door is shown in its assembled configuration, just prior to shipping preparation.
This view of the SCADA System Building’s interior, taken just prior to separation and shipment, shows the double rear door, fluorescent lighting fixtures and the two flexible electrical conduits to separate the power and lighting circuits.
This view of the SCADA System Building shows the rear door, evaporator unit and circuit breaker panel from another perspective along the building’s seam. A recessed bulkhead above the breaker panel permitted primary power entry.
At this point, our crew is fabricating the SCADA System Building’s temporary plywood covers for the long journey ahead. In this rear view, the roof mount condenser unit supply, return and drain lines and the double door are visible.
Loading of the two SCADA System Building halves was accomplished with forklifts for precise positioning. The two low-boy trailer trucks required for this building’s delivery traveled in tandem and were off-loaded by a jobsite crane.

