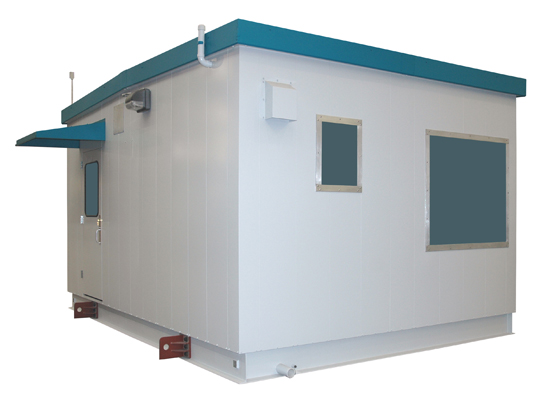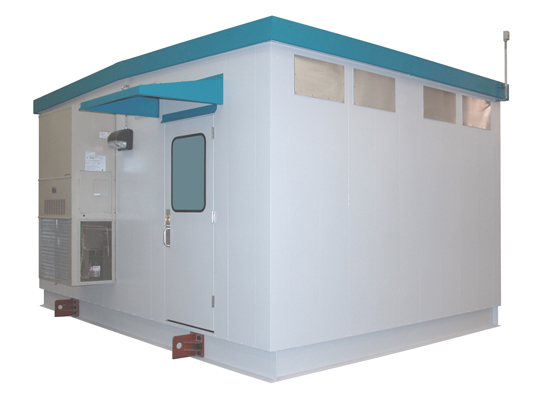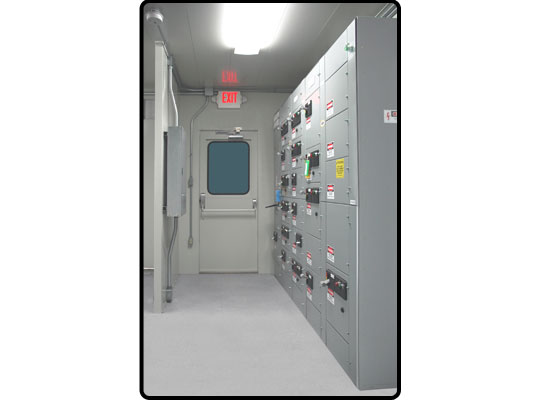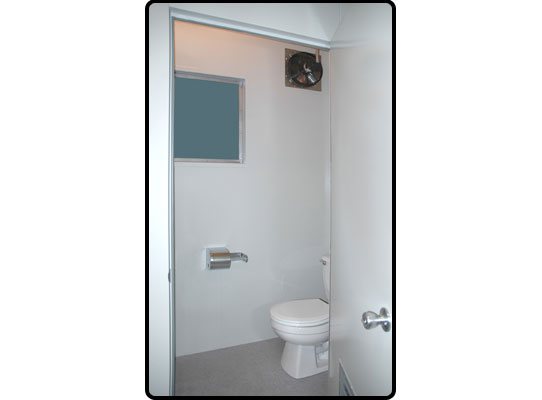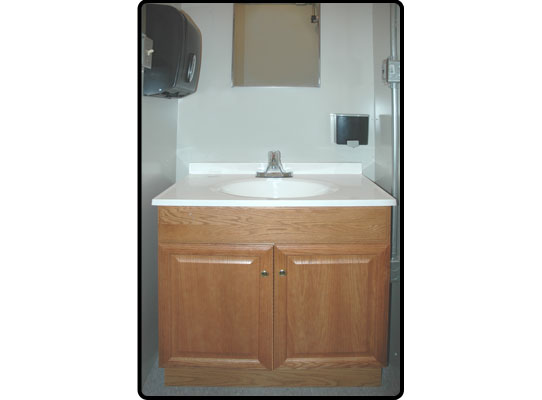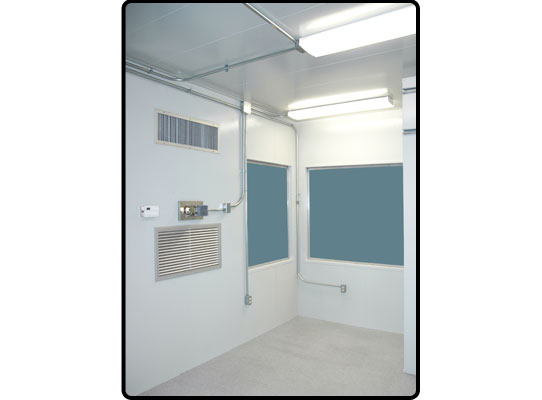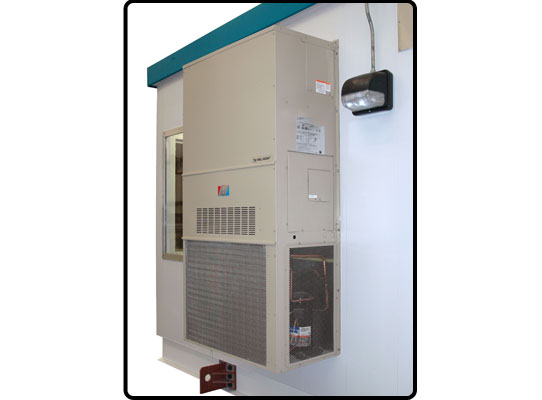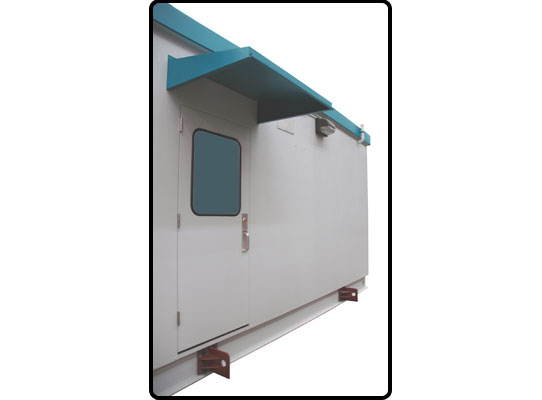Modular Buildings
Ship Dock Loading Control Center
14′ x 22′ Interlocking Galvanized Sheet Metal Ship Dock Shelter with Gable Roof, Electrical Services, HVAC, Switchgear, Bathroom and Windows
This ship dock loading shelter was installed at a gulf coast port to provide management offices and dock switchgear for the loading and unloading of inter-coastal freight ships. The ship dock loading shelter featured two entry doors with rain hoods, complete electrical services including receptacles, a step-down transformer for special services, interior and exterior lighting, a bathroom with vanity sink, mirror and toilet, several large viewing windows and a five ton HVAC unit. In addition, at the client’s request, Parkline installed a bank of switchgear along one wall of this ship dock loading shelter, to provide electrical services to the ship dock. An interior liner, a white polyurethane paint finish with aqua-marine roof trim and rain hood accent paint finishes completed this ship dock loading shelter.
This Ship Dock Loading Shelter serves an inter-coastal ship dock on the gulf coast. In this view, the rear door, rain hood, exterior light and photocell are visible, along with the Ship Dock Loading Shelter’s bathroom vent fan hood and window and one of two control room windows.
From this perspective, the Ship Dock Loading Shelter’s front door, its rain hood, HVAC Unit and another exterior light fixture are shown. In addition, several bulkhead plates that were located just above the bank of installed ship dock switchgear are visible on the adjacent exterior wall.
This view from the Ship Dock Loading Shelter’s front door shows the switchgear used to control electrical devices and services on the ship dock, as well as a small partition wall to divide off an area of the control room and the emergency exit sign we installed over the rear door.
Inside the bathroom of this Ship Dock Loading Shelter, Parkline installed a simple vanity with a ceramic sink top, soap dispenser, paper towel dispenser, mirror and GFI utility receptacle. A tankless water heater was located under the vanity and powered by conduit on the right.
This image reveals the Ship Dock Loading Shelter control room area, where several desks, computer systems, office equipment, a small refrigerator and file cabinets will be located. This view from the Shelter will allow dock monitoring through the reinforced safety glass windows.
A front wall close-up of this Ship Dock Loading Shelter shows the HVAC Unit, an exterior light fixture and one of four base mounted lifting lugs. This five ton unit features a 1200 KW heat strip, and provides ample climate control for the gulf coast conditions encountered.

