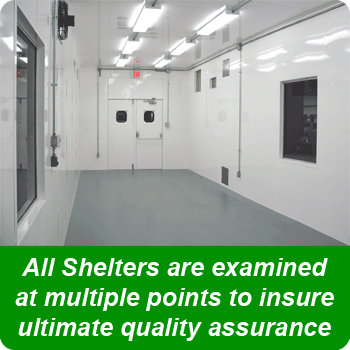Modular Buildings
Standard Features
Over thirty years of experience has yielded superior wisdom that’s applied to every Industrial Metal Shelter. A few of the key features are presented below, and we welcome all questions regarding any aspect of engineering!
Interlocking Panels
Parkline utilizes Interlocking Panels that feature a double turn-back flange. These very tightly fitted panels form continuous wall and roof spans that are incredibly strong.
Wall Flanges
Depending on the type of building requested Parkline Interlocking Wall Panels are designed with either a bottom edge flange which overhangs the shelter base or are designed to be fastened internally to the base channel and eave cap of the building with machine bolts placed within the panel interlock.
Fire and Wind Rated Doors
Parkline can provide integrated door systems with a variety of ratings the meet the specific needs of your project. Among the most common requirements, this includes options for Wind Rated door systems and Fire Rated door systems.
Superior Structural Integrity
Excellence in structural integrity is achieved through a meticulous assembly process; incorporating fasteners, stiffeners, flanges, caps and trim.

Looking for a Quote?
Please send us some basic information and feel free to attach building specifications and other relevant documents. We’ll be in touch very soon.
