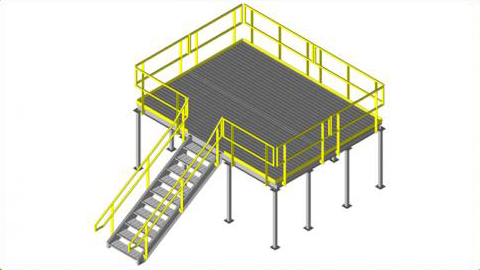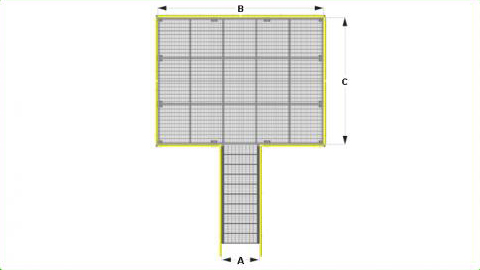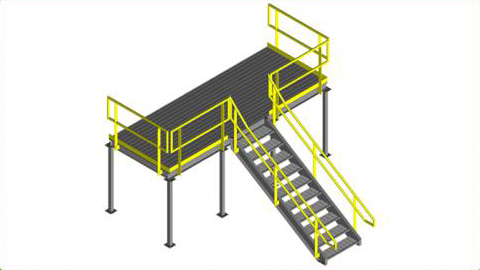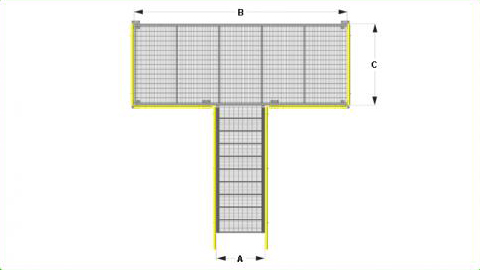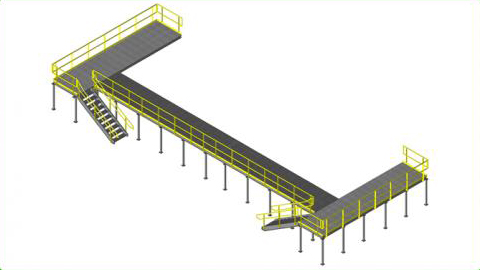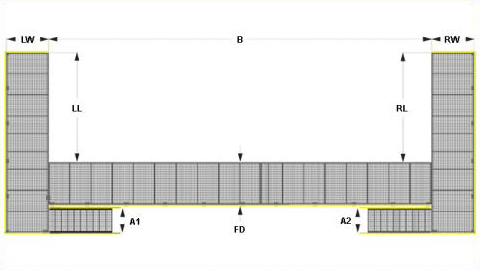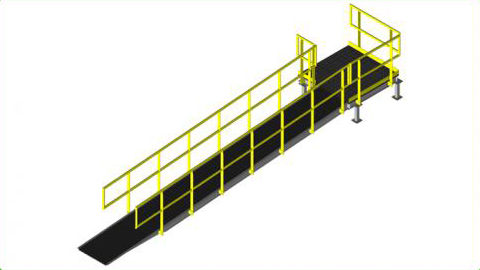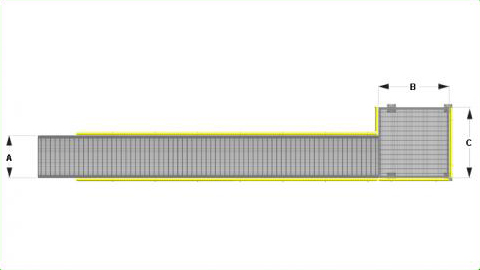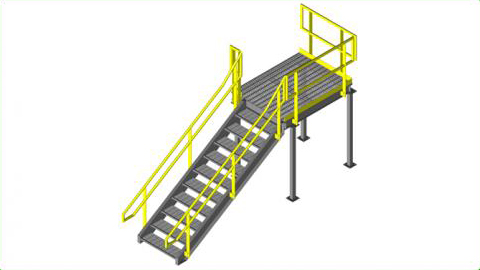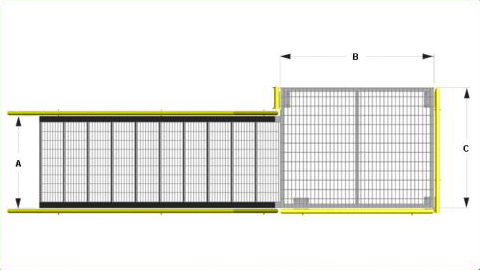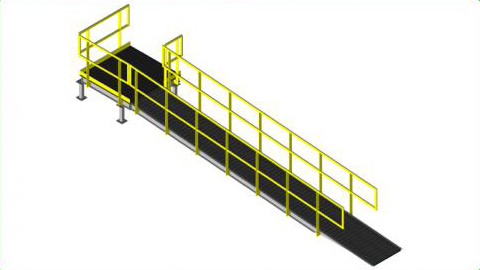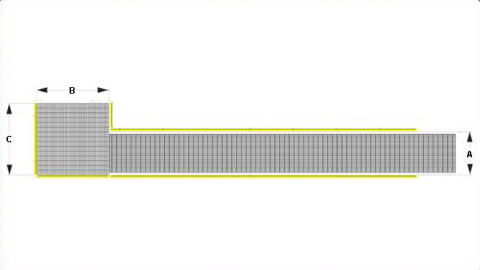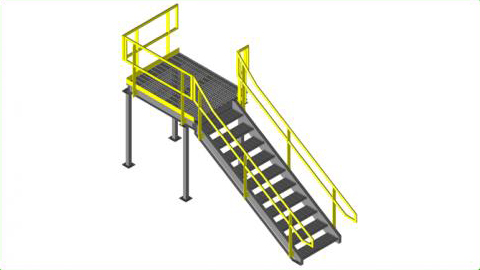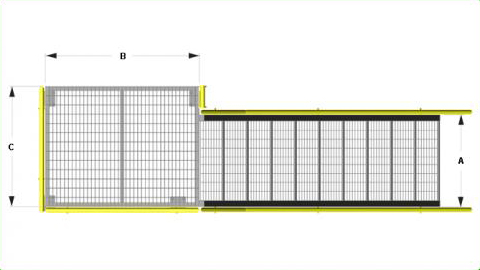Stairs, ADA Ramps and Platforms
Configurations
Parkline Industrial Duty Stairs, ADA Ramps & Platforms are available in any configuration you desire. You can use our Quick Inquiry to attach specifications, drawings and notes, or our Detailed Inquiry to also specify preferred materials, finishes and options. Using either form, you can specify anything from a single stairway to a complex multi-story platform unit. We hope you’ll see a configuration that meets your need, but if not, no worries! We’re ready to manufacture whatever you have in mind.
Cross-Over Stairs and Platform Unit
Our Cross-Over Stairs and Platform Unit is typically used for egress over ground level pipelines, ditches or other obstructions to foot traffic. Virtually any stair width and platform height, width and span can be fabricated to your order; with or without support legs either on each end or through-out the platform’s span to stabilize the structure and/or minimize cost. However, in some instances we know it’s critical to maintain a clear span regardless of distance, so please be sure to note such preferences or requirements with your inquiry. Getting up and over it is a breeze with a Parkline Cross-Over Stair and Platform Unit!
Cross-Over Stairs and Platform Unit Plan View
As shown in this Cross-Over Stairs and Platform Unit Plan View, you can specify a unique stair width, platform width and platform length, along with any platform height you require! Simply proceed to our Detailed Inquiry Form, fill in your contact information on Step 1; material, finish and option preferences on Step 2 and your preferred dimensions for this Unit on Step 3. Then feel free to add notes and attach files on Step 4 and you’ll be ready to submit the form and get a quote!
Equipment Stairs and Platform Unit
Our Equipment Stairs & Platform Unit is typically used to support equipment or provide an elevated work platform. Virtually any platform height, width and length can be fabricated to your order; with any weight load capacity you need. In addition, Parkline can equip this platform with inset or elevated and pre-drilled equipment mounting pads, debris containment pans or chemical spill containment systems, grounding lugs and canopies. Please therefore be sure to note such preferences or requirements with your inquiry. Keeping things safe or getting your people up and at it is easy with a Parkline Equipment Platform Unit!
Equipment Stairs and Platform Unit Plan View
As shown in this Equipment Stairs & Platform Unit Plan View, you can specify a unique stair width, platform width and platform depth, along with any platform height you require! Simply proceed to our Detailed Inquiry Form, fill in your contact information on Step1; material finish and option preferences on Step 2 and your preferred dimensions for this Unit on Step 3. Then feel free to add notes and attach files on Step 4 and you’ll be ready to submit the form and get a quote!
Front Access Stairs and Platform Unit
Our Front Access Stairs and Platform Unit provides access to elevated building doorways, with stairs in virtually any width and a platform in virtually any depth or width. As with all doorway access units we manufacture, the platform can be free-standing (as shown here) or furnished with seal-welded brackets and mating brackets for your structure that feature slotted holes for easy field installation. In addition, you can select specific frame, handrail, kickplate and grating or decking materials, various finishes and numerous other options including stairway and platform canopies. Call or send an inquiry now for fast pricing!
Front Access Stairs and Platform Unit Plan View
As shown in this Front Access Stairs & Platform Unit Plan View, you can specify a unique stair width, platform width and platform depth, along with any platform height you require! Simply proceed to our Detailed Inquiry Form, fill in your contact information on Step 1; material, finish and option preferences on Step 2; and your preferred dimensions for this Unit on Step 3. Then feel free to add notes and attached files on Step 4 and you’ll be ready to submit the form and get a quote!
Wrap-Around Stairs and Platforms Unit
Our Wrap-Around Stairs and Platforms Unit is an ultimate solution to provide access to elevated buildings. As shown with platforms on three sides, this configuration covers most needs; however, complete wrap-around stair and/or ADA ramp and platform units are also available. Since Bebco manufactures each unit to meet your specific needs, all stairways widths and all platforms lengths and widths can be uniquely different. Consider a wrap-around platform, especially when planning access to elevated switchgear, MCC, DCS and control room buildings which often feature multiple doors.
Wrap-Around Stairs and Platforms Unit Plan View
As shown in this Wrap-Around Stairs & Platforms Unit Plan View, you can specify a unique stair width, platform width and platform depth, along with any platform height you require! Simply proceed to our Detailed Inquiry Form, fill in your contact information on Step 1; material, finish and option preferences on Step 2; and you preferred dimensions for this Unit on Step 3. Then feel free to add notes and attach files on Step 4 and you’ll be ready to submit the form and get a quote!
Left Side ADA Ramp and Platform Unit
Our Left Side ADA Ramp and Platform Unit provides ADA compliant access, at a right angle to a building entryway, to minimize space requirements. As shown, this unit features a single ramp which may extend up to 30 feet in length to a maximum finished platform height of 30 inches, based on the ADA requirement for a maximum 1:12 slope ratio. When finished platform heights exceed 30 inches, interim rest or turning platforms and extended or reverse direction ramps can be provided to accomplish ADA compliant access as required. Contact a Bebco Application Specialist for more information regarding ADA ramp requirements.
Left Side ADA Ramp and Platform Unit Plan View
As shown in this Left Side ADA Ramp & Platform Unit Plan View, you can specify a unique ramp width, platform width and platform depth, along with any platform height you require! Simply proceed to our Detailed Inquiry Form, fill in your contact information on Step 1; material, finish and option preferences on Step 2; and your preferred dimensions for this Unit on Step 3. Then feel free to add notes and attach files on Step 4 and you’ll be ready to submit the form and get a quote!
Left Side Stairs and Platform Unit
Our Left Side Stairs and Platform Unit provides easy access, at a right angle to a building entryway, to minimize space requirements. As shown, this unit features a single stairway which can extend to any finished platform height desired. This compact stare and platform unit features railing on both sides of the stairway and each side of the platform, and the rear side of the platform maybe fitted with support legs or seal-welded brackets and mating brackets for your structure. Consider this configuration or the following mirror-image right side stairs and platform unit for easy access to your elevated building.
Left Side Stairs and Platform Unit Plan View
As shown in this Left Side Stairs & Platform Unit Plan View, you can specify a unique stair width, platform width and platform depth, along with any platform height you require! Simply proceed to our Detailed Inquiry Form, fill in your contact information on Step 1; material, finish and option preferences on Step 2; and your preferred dimensions for this Unit on Step 3. Then feel free to add notes and attach files on Step 4 and you’ll be ready to submit the form and get a quote!
Right Side ADA Ramp and Platform Unit
Our Right Side ADA Ramp and Platform Unit provides ADA compliant access, as a right angle to a building entryway, to minimize space requirements. As shown, this unit features a single ramp which may extend up to 30 feet in length to a maximum finished platform height of 30 inches, based on the ADA requirement for a maximum 1:12 slope ratio. When finished platform heights exceed 30 inches, interim rest or turning platforms and extended or reverse direction ramps can be provided to accomplish ADA compliant access as required. Contact a Parkline Application Specialist for more information regarding ADA ramp requirements.
Right Side ADA Ramp and Platform Unit Plan View
As shown in this Right Side ADA Ramp and Platform Unit Plan View, you can specify a unique ramp width, platform width and platform depth, along with any platform height you require! Simply proceed to our Detailed Inquiry Form, fill in your contact information on Step 1; material, finish and option preferences on Step 2; and your preferred dimensions for this Unit on Step 3. Then feel free to add notes and attach files on Step 4 and you’ll be ready to submit the form and get a quote!
Right Side Stairs and Platform Unit
Our Right Side Stairs and Platform Unit provides easy access, at a right angle to a building entryway, to minimize space requirements. As shown, this unit features a single stairway which can extend to any finished platform height desired. This compact stare and platform unit features railing on both sides of the stairway and each side of the platform, and the rear side of the platform maybe fitted with support legs or seal-welded brackets and mating brackets for your structure. Consider this configuration or the following mirror-image left side stairs and platform unit for easy access to your elevated building.
Right Side Stairs and Platform Unit Plan View
As shown in this Right Side Stairs & Platform Unit Plan View, you can specify a unique stair width, platform width and platform depth, along with any platform height you require! Simply proceed to our Detailed Inquiry Form, fill in your contact information on Step 1; material, finish and option preferences on Step 2; and your preferred dimensions for this Unit on Step 3. Then feel free to add notes and attach files on Step 4 and you’ll be ready to submit the form and get a quote!
Looking for a Quote?
Please send us some basic information and feel free to attach building specifications and other relevant documents. We’ll be in touch very soon.



