Building Modifications, Extensions and Repairs
Floors and Ceilings
Parkline Floor & Ceiling Systems are one of our most popular accessories, and along with interior wall liners serve to create the perfect environment for your industrial duty shelter. From basic paint finishes, to vinyl, carpet or raised “computer style” flooring systems, the right floor surface can be critical to many applications. Then, as with flooring, Parkline offers several choices for ceilings, too. And please remember that like any Parkline shelter accessory, these features can be mixed and matched as needed. For example, let’s say that you need a vinyl floor in one room and a raised flooring system in an adjacent room at the same level. That’s easily done! We would simply fabricate a shelter base with a combination of surface and recessed decks allowing us to create a seamless transition between the two floor surfaces. Just tell us what you desire. Parkline can provide it!

Coated Decks
Parkline Deck Bases are furnished with flat or checker plate that may be finished in a variety of ways. Standard finishes include slip resistant paint, zinc metalized, or special coatings to form chemical or Class A flame resistant surfaces. These coatings are extremely durable, offer years of trouble free service, and permit the use of access covers, support brackets and spill containment areas, as shown in this image.
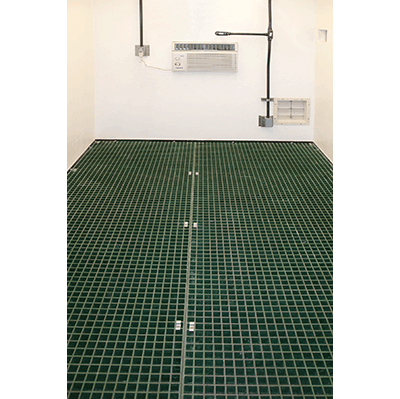
Floor or Deck Grating
To compliment Deck Bases fitted with sump drain pan systems, Parkline can furnish either galvanized or chemical resistant grating, with load capacities of up to 500 pounds per square foot, as shown in this image. The grating is typically attached with stainless steel bolt and clip hardware, permitting easy removal as required at any time to clean a sump area after any spill event or as required for maintenance.
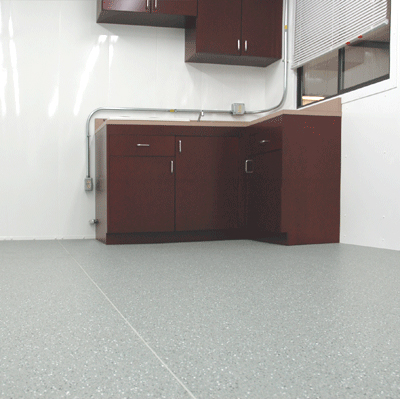
Vinyl and Carpet
For high traffic in continuously occupied spaces, control rooms or offices, industrial grade vinyl flooring applied as individual tiles, or wall-to-wall* vinyl sheeting or carpet can be installed to offer a finished floor surface to satisfy more ergonomic demands. Available in many colors and grades, vinyl and carpeted flooring are significant upgrades to coated deck surfaces. *Seams are required for spans exceeding twelve feet.
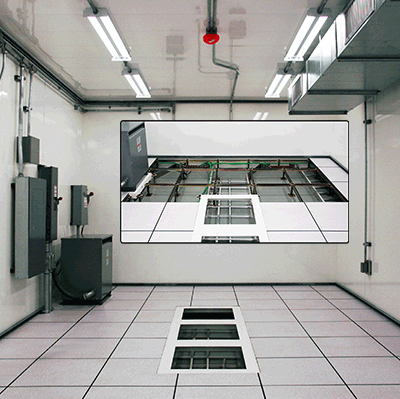
Raised Flooring
Raised flooring is available for spaces where sub-surface wiring or cable routing is essential. By recessing the deck, raised flooring can be set flush to the base’s top surface for a sub-floor clearance of 6 to 12 inches, as shown in the inset photo. Raised flooring is offered in a variety of colors, finishes and weight loads up to 500 pounds per square foot. As shown next photo, metal frames may also be integrated to provide equipment support as needed.
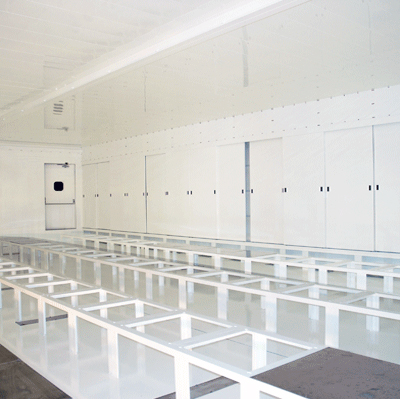
Equipment Stands
Parkline installs Equipment Stands to serve as raised platforms for the support of I/O cabinets, switchgear and motor controls in an elevated position level with raised flooring systems. Equipment Stands are usually formed from 3 or 5-inch flange carbon steel angle iron that is then welded to a base’s deck surface and painted to prevent corrosion and can be pre-drilled if requested to permit the easy bolt fastening of your equipment.

Interlocking Metal Panel Ceilings
Parkline provides interlocking panels to form clean, aesthetic ceilings in our Industrial Metal Shelters. Supplied in galvanized steel, stainless steel or aluminum to match wall and roof material, Parkline metal ceilings provide a suitable mounting surface for light fixtures and other ceiling components, such as smoke detectors. For maximum value and durability, select this option for your industrial duty metal shelters.
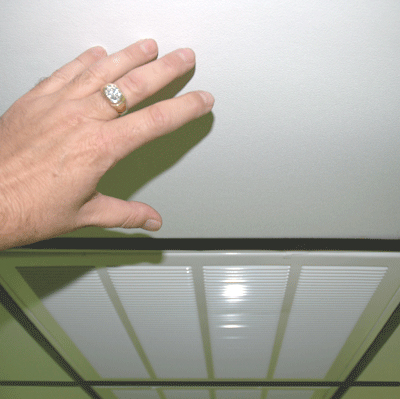
Suspended Ceilings
Beyond conventional ceilings, suspended ceilings may be furnished to provide a clean ‘office’ environment and accommodate recessed lighting and communications cabling, or conceal HVAC ducting as shown here. Please note suspended ceilings are not suitable nor permissible for use in buildings that house analyzers or other equipment that contain or process substances that may emit corrosive, toxic or flammable vapors.

Sound Attenuating Ceilings
Sound Attenuating Ceilings may be used when interior noise must be contained or exterior noise must be prevented from penetrating a shelter. The ceiling is formed from perforated metal to minimize noise reflections, while permitting six inch mineral wool insulation above it to absorb noise. It is attached to a suspended frame grid by special dowel pins extending through the insulation to minimize noise transfer.
