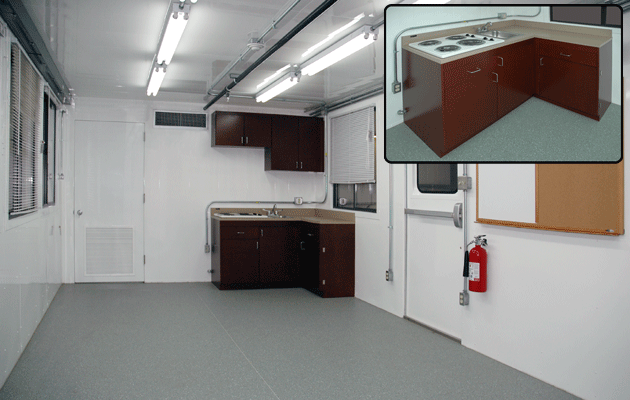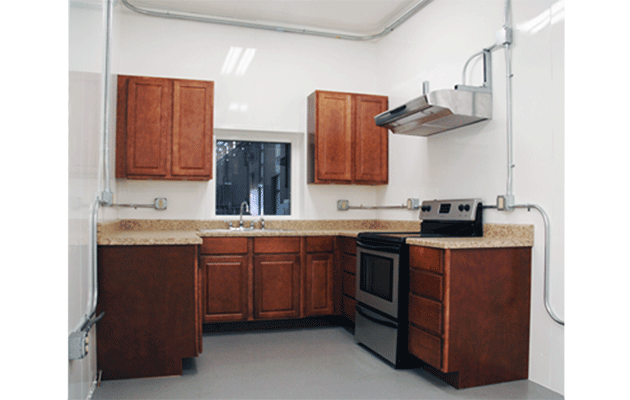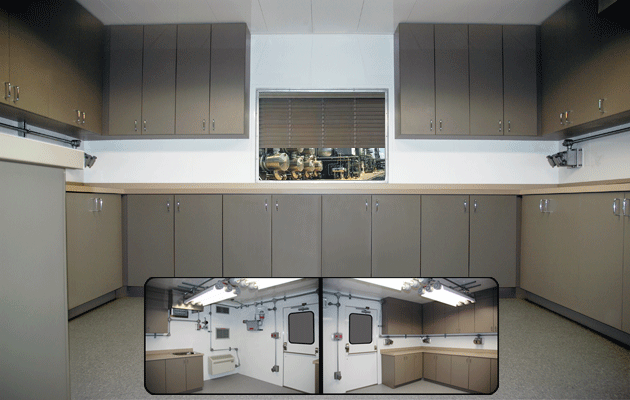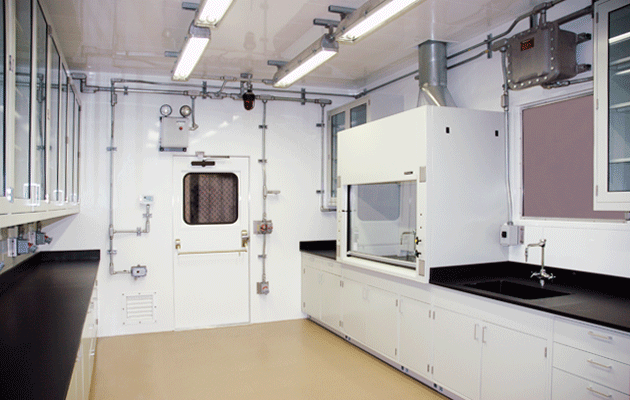Building Modifications, Extensions and Repairs
Kitchens and Labs
Parkline can provide partial or fully equipped kitchens and laboratories as shown in these images. From small corner units to full wrap-around units, Parkline can install cabinets, counter tops, refrigerators, sinks, stoves, ovens, vent hoods, microwaves and specialized equipment to meet both basic and advanced needs. Cabinet materials can range from wood to laminate or metal and glass front upper and lower units, and counters can be provided as laminated, granite or stainless steel surfaces. Wet walls, service spaces and access covers can also be added for easy maintenance. Electrical services can then range from general purpose to classified locations, and water supply and drain plumbing and natural gas piping can be added to provide all necessary connections at an external location of your choice. Give us your specifications and consider it done. You’ll then receive a turn-key shelter ready for service!

Partial Kitchens
Partial Kitchens fulfill needs for basic food preparation. In this application, the client requested upper and lower cabinets with a mahogany finish, a laminated counter top, a sink, and space to mount an overhead microwave. This permitted quick food preparation and the ability to clean dishes while occupying a minimum amount of space in this remote command center. GFI electrical outlets, water supply and drain plumbing connections to the exterior wall were then installed and fully tested prior to shipment.

Full Kitchens
Full Kitchens permit full meal preparation from raw food stores. This kitchen, as installed in a blast resistant security center, featured oak finished wrap-around lower cabinets and two upper cabinets, laminated counter tops with a sink and built-in oven, and a stainless steel vent hood, along with space for a refrigerator. 120 VAC GFI Electrical Outlets, a single phase 220 VAC circuit for the oven and supply and drain plumbing that included a water supply for the refrigerator’s ice-maker completed the installation.

Basic Laboratories
Basic Labs permit the testing and analysis of passive or non-caustic chemicals. In this case, since the chemicals were petroleum products, the electrical services were rated for a Class I, Division 1 Area, while the cabinets and counter tops were formed from laminated wood to provide over 120 cubic feet of storage space. This space also featured vinyl flooring and a sink, along with numerous test equipment outlets, a custom-built vent hood, a space heater and emergency exit lighting, all rated for the hazardous location.

Advanced Laboratories
This Advanced Laboratory shows the full extent of our capabilities. With metal lower cabinets and granite counter tops, along with upper metal cabinets and glass fronts, the appearance of this tile-floored lab was very impressive. Lab equipment included a seamless deep-well granite sink, potable water emergency eye-wash station, an enclosed and fully ventilated lab hood, emergency exit lighting, ventilation dampers and a remote thermostat, gas detection and alarm system, all rated for a Class I, Division 2 Hazardous Location.
