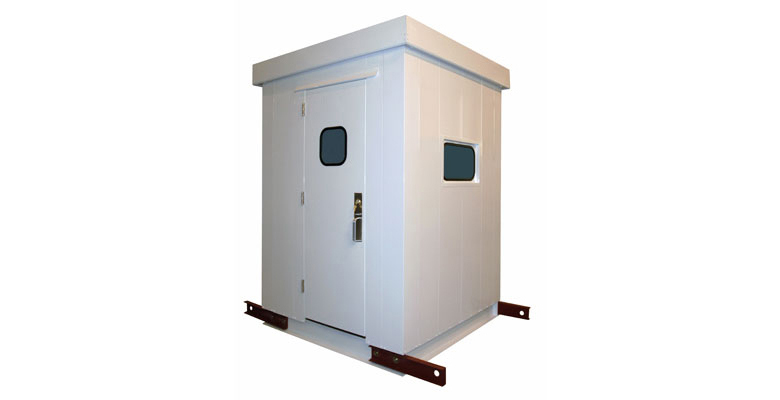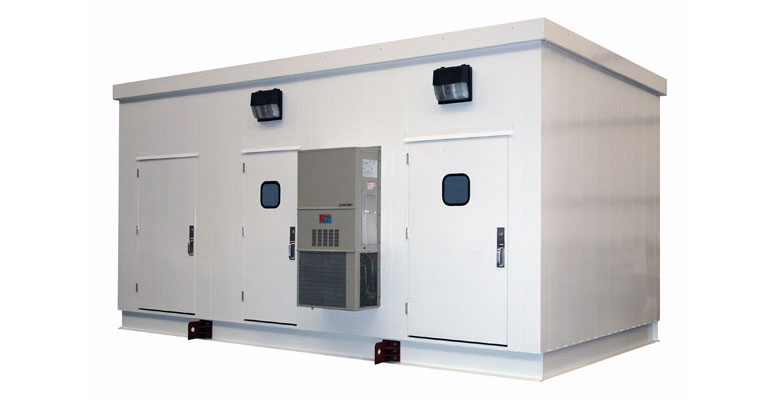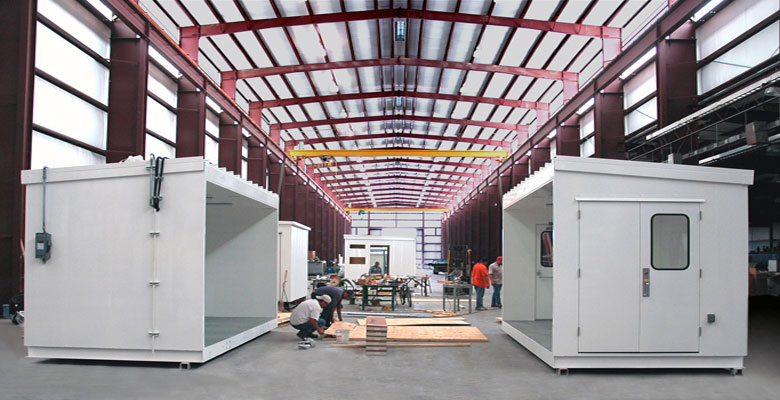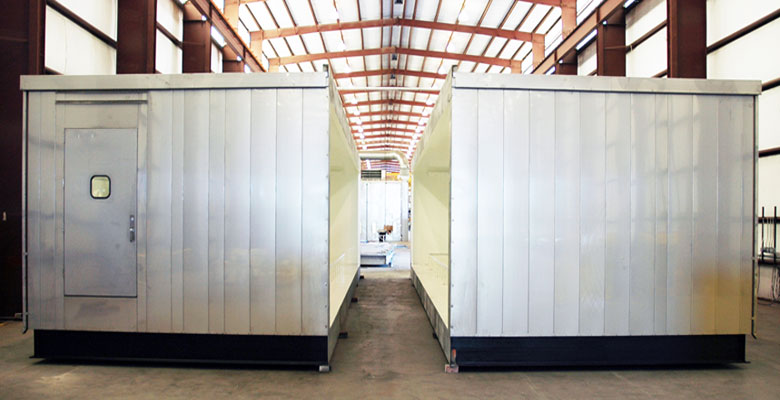Modular Buildings
Configurations
A combination of pre-engineered designs and flexible manufacturing allow Parkline to provide the perfect solution for your application, no matter what shape or size of metal shelter you require!
Standard and Custom Shelter Configurations
6 x 6
This 6 x 6 foot square Control Station is the smallest standard shelter we produce, but serves a valuable purpose for our Client. Buildings of this size and slightly larger can be transported easily in quantities of two or three at a time, using conventional flat-bed trailers.
14 x 40
This Control Building represents the high end of our standard single-wide shelters at 14 x 40 feet, but at 560 square feet it is considered as a mid-size building. While a wide load permit was required, the 75 mile transportation distance was easily and affordably spanned.
16 x 16
This mid-sized double-wide 16 x 16 foot SCADA System Building is being prepared for the 1000 mile journey ahead. Since this Shelter shipped as two 8 x 16 foot structures, no special permits were required, sufficiently reducing transportation cost to offset field assembly.
32 x 60
This 36 x 60 foot stainless steel RIE Building is an extended version of a standard double-wide shelter, but well within our capacity. As shown in this image, the two halves have been separated in readiness for transportation to a local system integration company’s facility.
Looking for a Quote?
Please send us some basic information and feel free to attach building specifications and other relevant documents. We’ll be in touch very soon.





