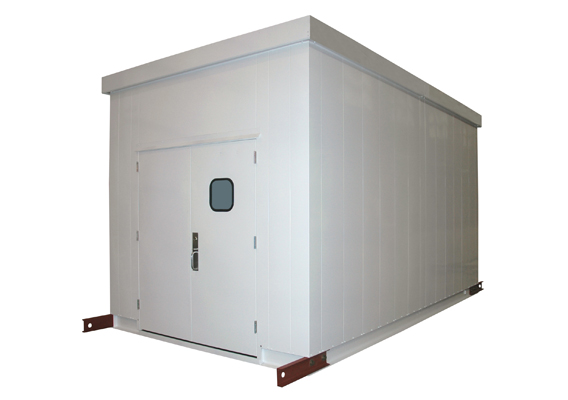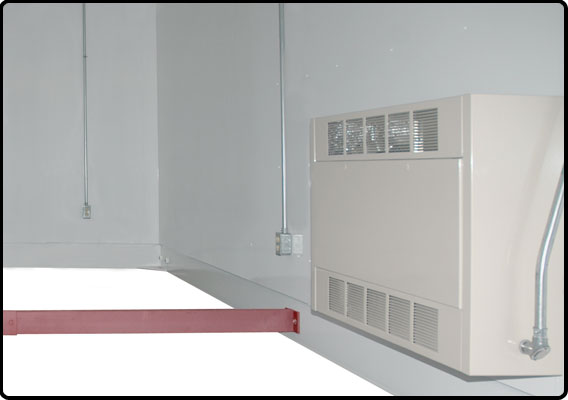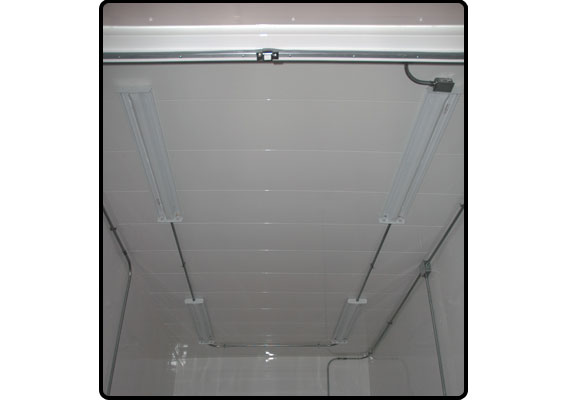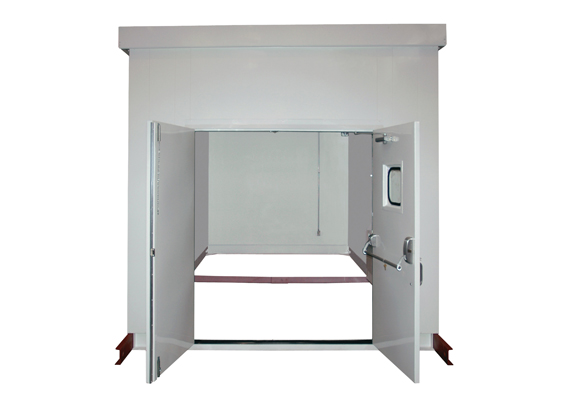Modular Buildings
Ethanol Plant Loading Dock Building
12′ x 18′ Interlocking Galvanized Sheet Metal Loading Dock Building with Shed Roof, Double Door, Space Heater and Electrical Service
This loading dock building was placed on the freight dock of an ethanol plant to house shipping supplies. The loading dock building featured a high ceiling, open base, double doors with recessed threshold, interior lighting, receptacles and a space heater to protect the stored supplies. A temporary shipping brace was furnished to prevent any movement of the building side walls during loading, transportation and off-loading, and was discarded by the client after placement on the loading dock. An interior liner, channel iron lifting extensions and a white polyurethane paint finish completed this loading dock building project.
This Loading Dock Building is used to store shipping supplies at an ethanol plant. The recessed double door threshold permits easy access to this open base building, but prevents rain-water entry.
The space heater and wall mounted receptacles are visible in this view of the Loading Dock Building. In addition, the temporary shipping brace can be seen as attached to the building base.
Glancing upward into the Loading Dock Building, four fluorescent light fixtures come into view. Open fixtures were selected due to a lack of overhead activity, but were protected with bulb guards.




