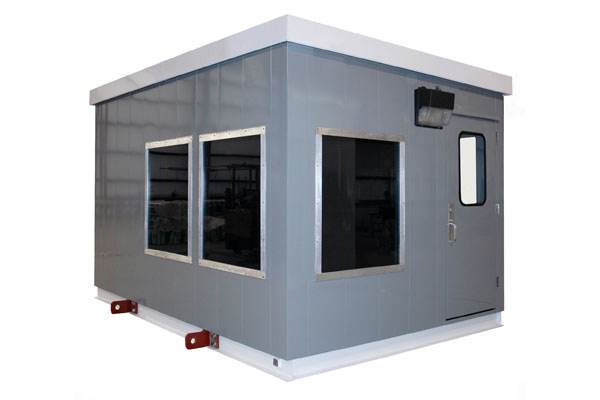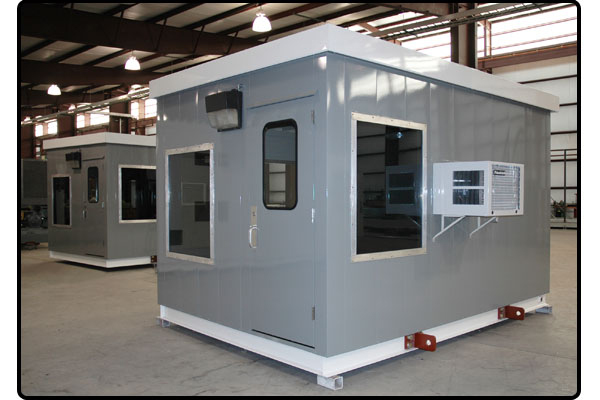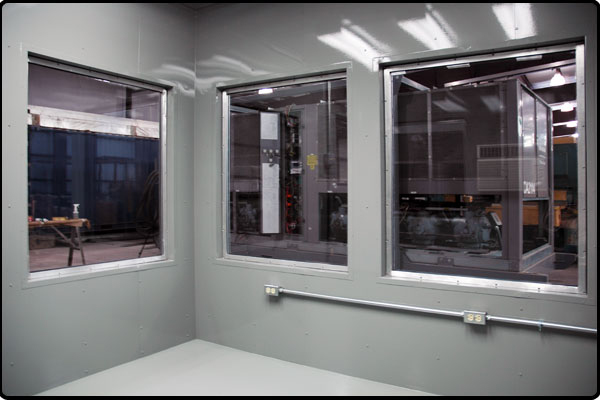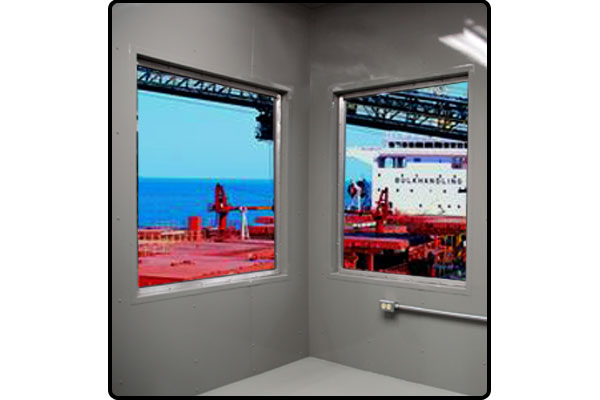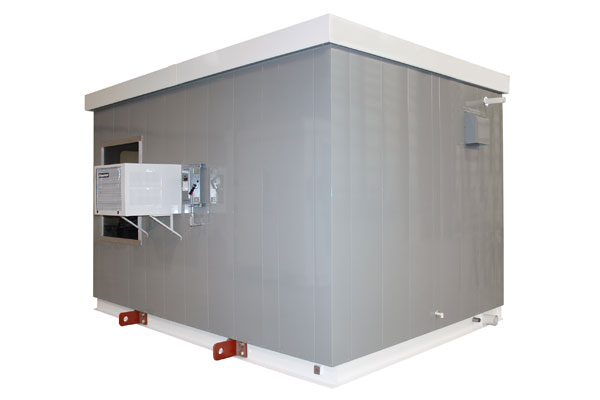Modular Buildings
Ship Dock Control Building
10′ x 16′ Interlocking Galvanized Sheet Metal Control Building with Shed Roof, HVAC, Fixed Windows, Restroom and Complete Electrical Services
This control building was produced for an engineering firm contracted to refurbish two ship docks. Tinted safety glass windows and a smart two-tone paint scheme distinguish this modest control building as one of our more unique finished products. This control building features electrical outlets for office desks and a restroom equipped with a vanity sink, mirror, water heater, toilet and vent fan. Due to the control building’s location in a temperate coastal area, a window air conditioner with a 5 KW heat strip was calculated to provide reasonable climate control.
This 160 square foot Control Building features an entry door, four large viewing windows, a window mount HVAC unit with a 5 KW heat strip, interior lighting, emergency lighting and exterior lighting. In addition, this Control Building features a restroom, fitted with a vanity sink, mirror, water heater and toilet.
Following a quality assurance inspection on our production facility floor, this view of the Control Building demonstrates the quality you can expect from any product purchased from Parkline. In the background, you’ll see this Control Building’s twin for the second ship dock, receiving its final quality inspection just prior to shipment.
A view from this inside of this Control Building provides a good idea of the expansive view afforded by the large tinted safety glass windows The receptacles under the right side windows will power new office desks to be placed in the best positions to watch all ship dock activities.
Just imagine for a moment how the Operators at the Ship Dock felt when they saw this brand new Control Building rolling up through the gates. As a retrofit application, this replacement must have been a very welcomed site, especially with the knowledge that it would be up and running in just a few days.
This view shows the fourth viewing window, the HVAC Unit and disconnect, and the plumbing vent, water supply and drain connections on the back wall. If you look closely, the vent fan’s shroud, the removable base lifting lugs and an electrical grounding pad located at the base’s corner are also visible.
This first composite view of this Control Building’s bathroom shows the toilet, vanity sink, mirror and water heater. The engineer requested a wood vanity and matching mirror and also specified the location of the tankless water heater beside the vanity. As an upgrade, Parkline can also provide industrial grade fixtures and cabinets.
This second composite view of the Control Building shows the bathroom door in its closed and open positions, along with the HVAC window unit, bathroom light switch and emergency exit light. The Control Building’s entry door and a viewing window can also be seen, along with the interior and exterior light switches and a receptacle.
This final composite view of the Control Building shows close-ups of the exterior light fixture and the HVAC Unit and its disconnect, as seen from the side of the Control Building. In this instance, the HVAC unit, brackets and case were removed prior to loading and shipped loose, to reduce the Control Building’s width and curb freight cost.

