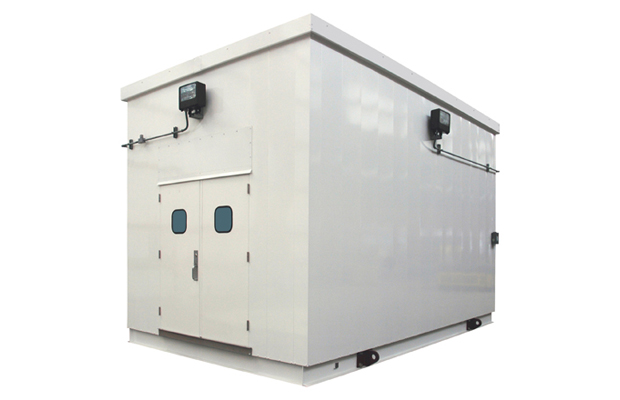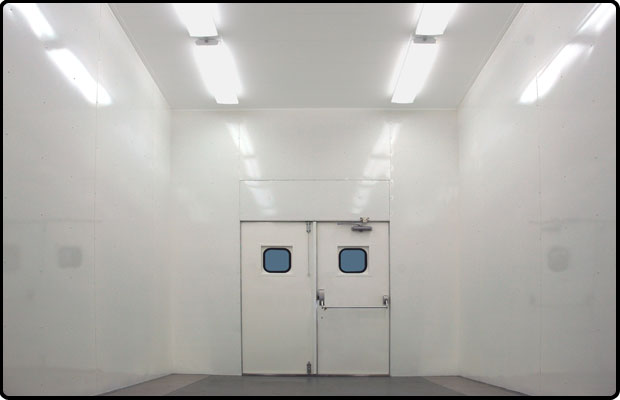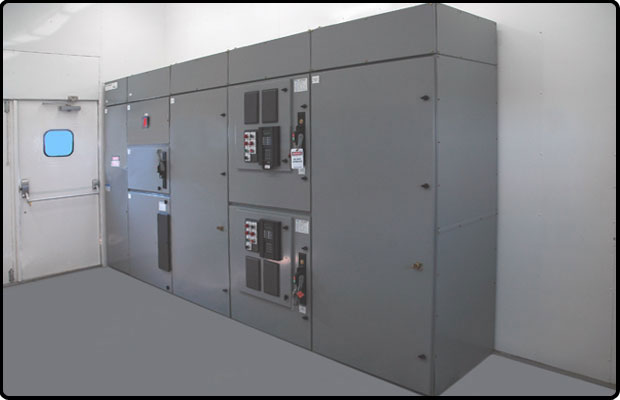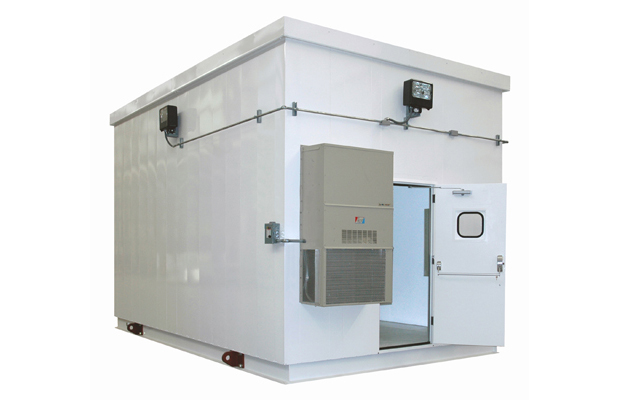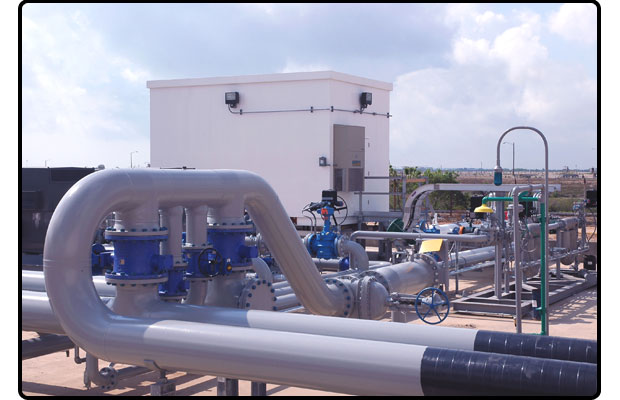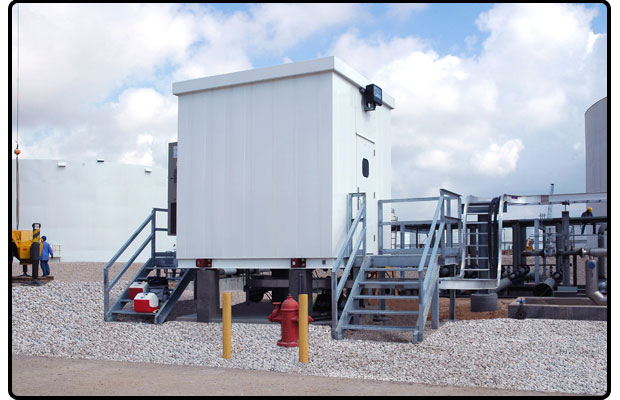Modular Buildings
Tank Farm MCC Building
10 x 24′ Interlocking Galvanized Sheet Metal MCC Building with Double and Single Doors, Under-Liner, Removable Transom, Lighting and HVAC
This 240 square foot MCC building was fitted with all equipment by contractors at a new local tank farm. A ten foot interior ceiling height, a five ton HVAC unit, and interior and exterior lights, are featured in this MCC building, along with a standard door and double door with removable transom in the opposite end wall. Due to its elevation above grade, this MCC building was also fitted with a sheet metal under-liner and mastic coating for corrosion protection. MCC equipment conduit was routed through recessed floor bulkhead plates along the sides of this MCC building. This building and another MCC building in the last image were completed in six weeks. Our Client then proudly noted the MCC buildings were delivered at far less than original cost and completion date estimates for mason block buildings.
This Analyzer House was equipped to support 12 gas chromatograph analyzers. It featured a 5 ton HVAC system with an integrated pressurizing blower, for the Class I, Division 2 Hazardous Area.
The pristine interior of this Analyzer House featured permanent vertical mounting rails and cable tray, along with recessed bulkheads for process, vent and drain connections to each individual analyzer.
This exterior view shows the rear door open to expose the well-lit interior. The lighting switches, service receptacles and fluorescent fixtures were all rated for service in a Class I, Division 2 Location.
This Analyzer House was equipped to support 12 gas chromatograph analyzers. It featured a 5 ton HVAC system with an integrated pressurizing blower, for the Class I, Division 2 Hazardous Area.
The pristine interior of this Analyzer House featured permanent vertical mounting rails and cable tray, along with recessed bulkheads for process, vent and drain connections to each individual analyzer.

