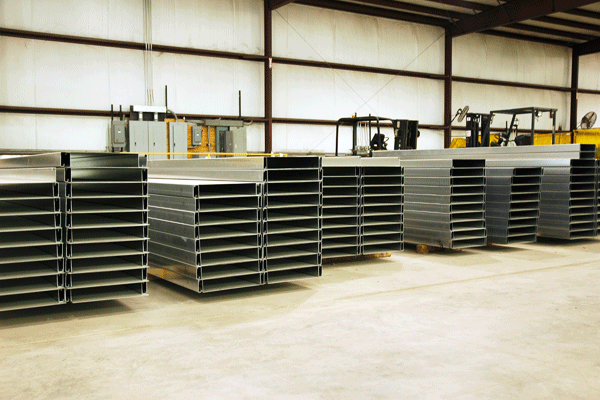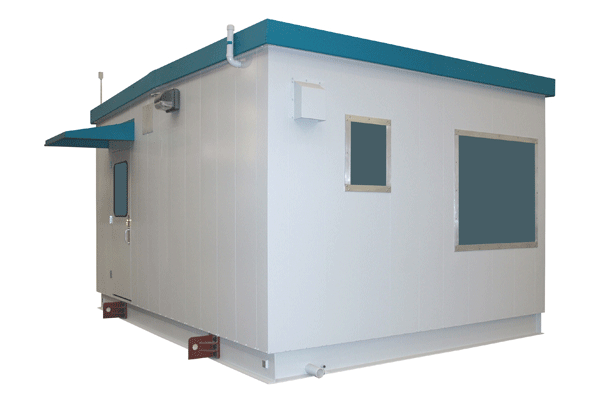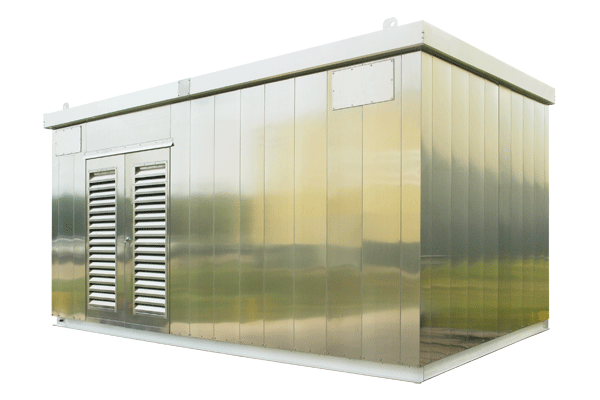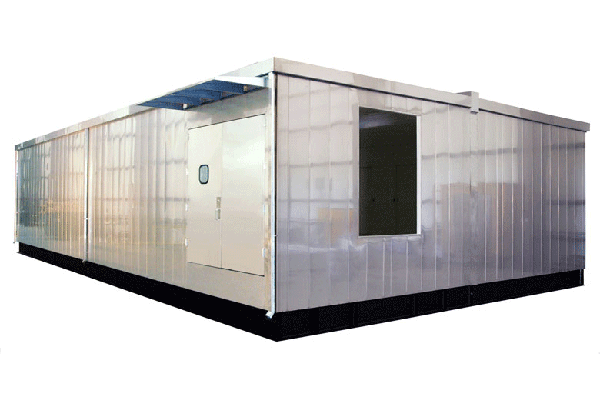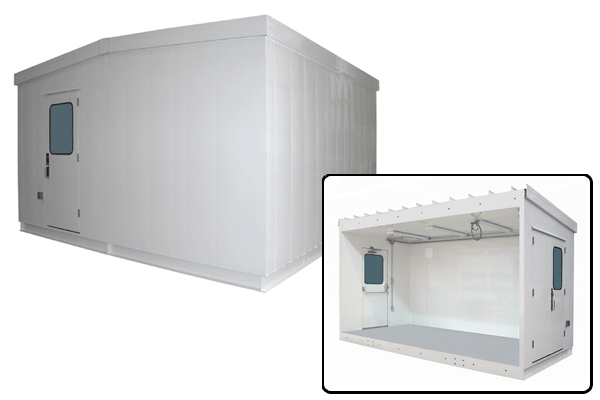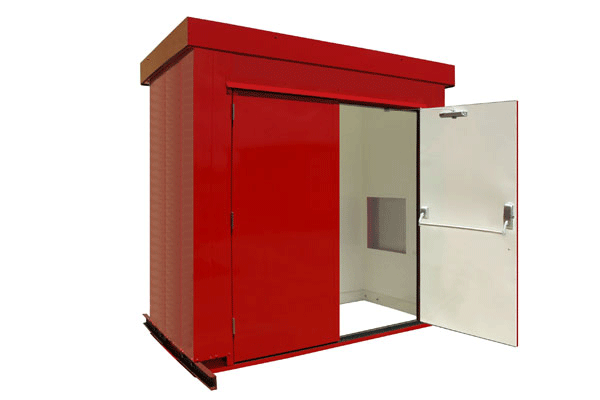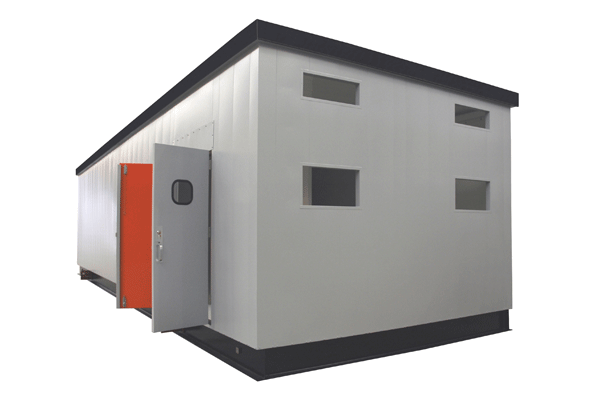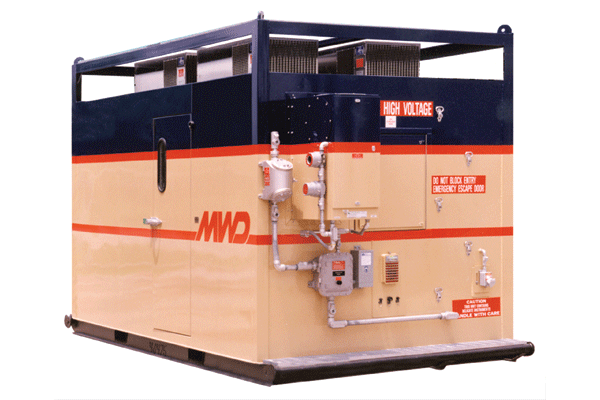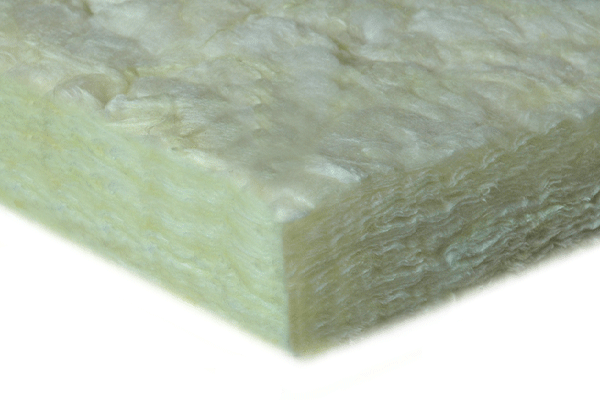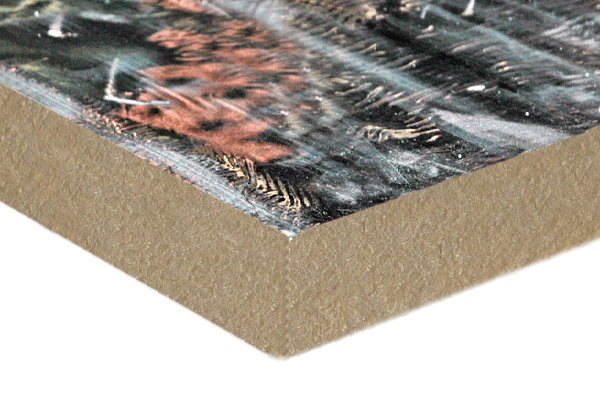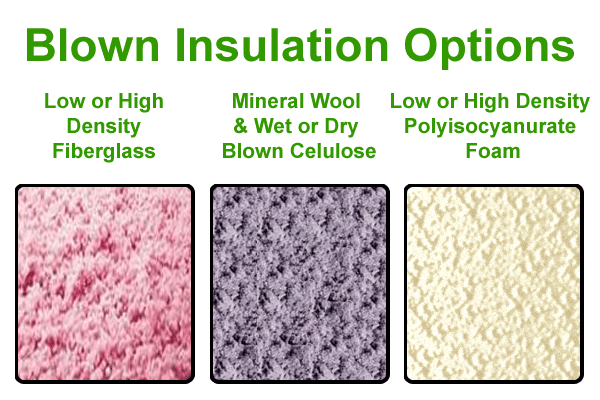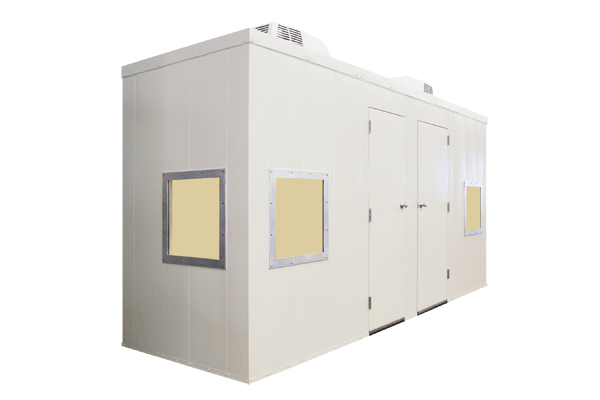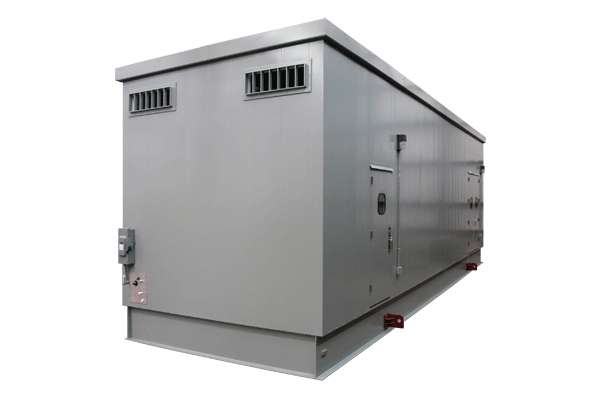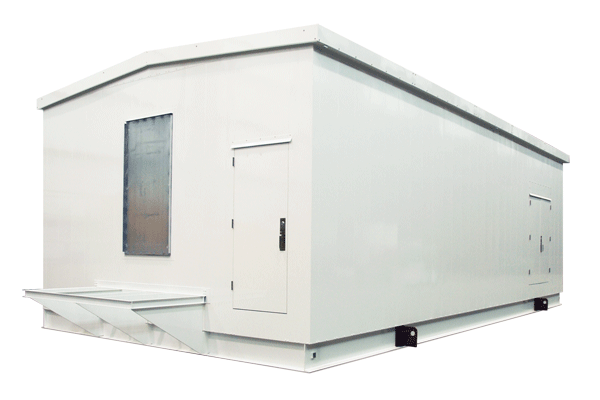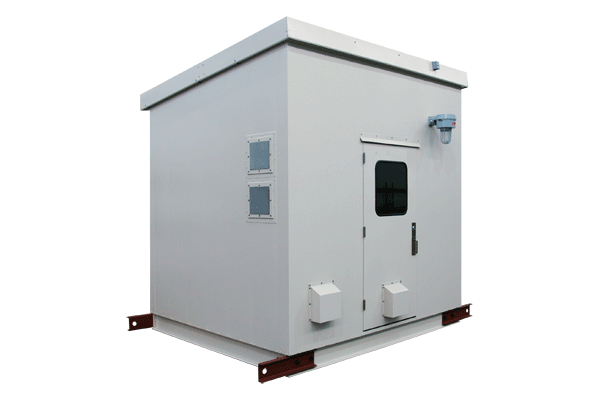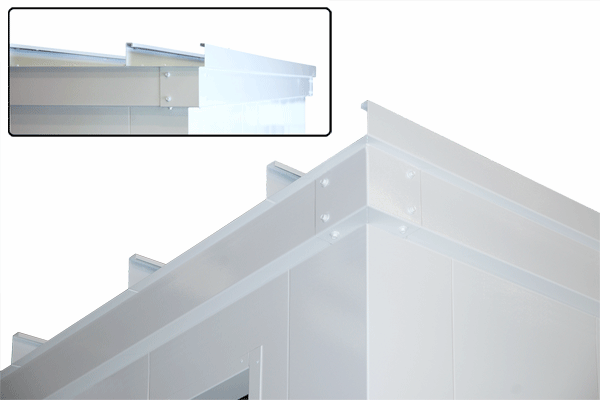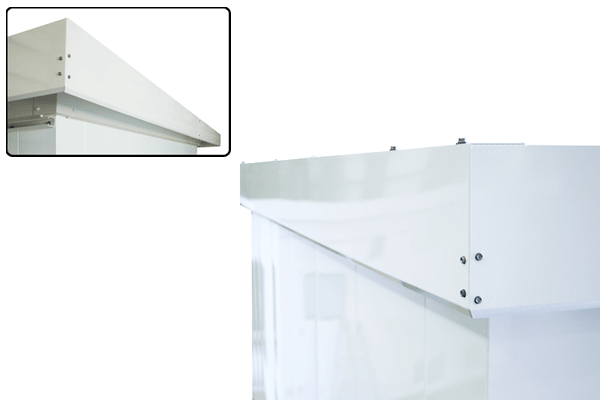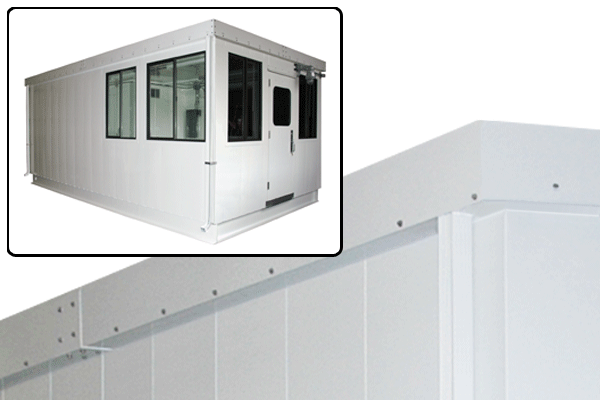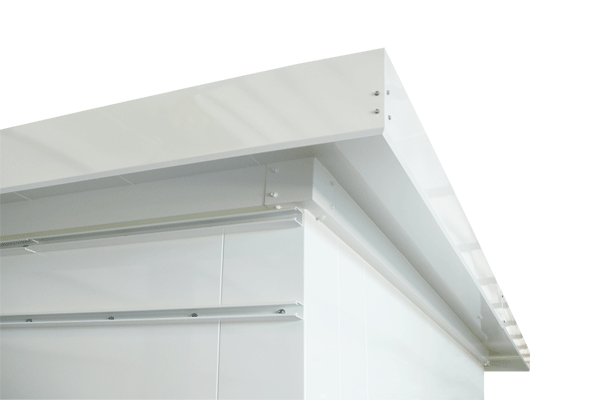Modular Buildings
Optional Features
At Parkline, we allow you to choose every design element, from the types of materials, to the way they are assembled and finished. In this way, you achieve an unparalleled dimension of satisfaction, and get exactly what you need!
Interlocking Wall, Roof and Ceiling Panel Materials
Panel Gauge
While 0.05 inch thick 18 Gauge Material is the most commonly used sheet metal for interlocking wall, roof and ceiling panels, Parkline also offers 16, 14 & 12 gauge material for applications where increased strength for equipment support or windload resistance is required. By specifying all critical aspects of your application, Parkline will ensure that the proper panel gauge is furnished to meet your needs.
Galvanized Panels
As the most frequently requested material, galvanized panels provide excellent strength and corrosion resistance along with an economical price. However, while shelters can be furnished with unpainted galvanized panels upon your request, we strongly recommend a paint finish to protect all sheared edges and cutouts, which have no protective zinc coating to provide protection from atmospheric elements.
Aluminum panels
Aluminum panels are rarely requested, but some clients prefer the lightweight properties and corrosion resistance aluminum provides, as demonstrated by this top lift compressor station that was furnished with a brushed finish. As for cost per square foot applied, while aluminum panels are more expensive than galvanized panels, they cost less than stainless steel panels, because each panel is much lighter.
Stainless Steel Panels
Some clients request stainless steel panels, as furnished for this massive coastal refinery RIE Building. The Client determined that stainless steel would outlast other materials, and their over-ridding concern to protect the equipment within the shelter justified the additional expense. As with the aluminum shelter in the previous image, a paint finish could have been applied, but was not requested.
Paint Schemes and Graphic Art Appliqués
Single Color Scheme
While all Industrial Metal Shelters are offered in unpainted or brushed finishes, as noted in previous image captions, most Clients request a single color finish, as demonstrated by the interior and exterior views of this shelter. This low cost option provides a durable layer of protection from harsh atmospheric elements that are commonly encountered in most industrial areas and chemical processing plants.
Two Color Scheme
As shown here, our client required a white interior and bright red exterior for this fire safety equipment shelter. To achieve this finish, the white interior paint was applied to the shelter and doors and then fully cured. They were then fully masked and painted with the exterior color, prior to final assembly. The cost of this option is slightly higher than a single color paint scheme, but still very effective.
Multi-Color Scheme
In this example, our Client requested light grey exterior walls, flat black base and roof trim, a gloss white interior and a bright orange finish on the interior surface of the shelter doors. No matter what you require, we can meet this need for three or more colors easily. Since all shelters, doors and trim are painted separately to ensure total coverage; it’s only a mater of careful masking and time between coats.
Graphic Appliques
In this final example, a multi-color pain scheme and graphic art are combined to achieve dramatic results. The striking contrast of the cobalt blue and tan colors in contrast with the bright red and white graphics make this shelter not only a revenue source, but also a moving billboard for our Client. Consider this option to make your mark on the jobsite while advertising the value of your products and services.
Wall and Roof Insulation
Fiberglass Insulation
Fiberglass batting is the most economical choice, and it is suitable for both wall and roof insulation. Standard options range from 3 inch normal batting to 6 inch high density batting for insulation values from R-11 to R-21, and custom options are also available upon request. Batting in wall cavities is fully supported, and loosely placed above interlocking metal ceiling panels or suspended ceiling systems.
Foil Backed Insulation
Polyisocyanurate insulation is a high-density board material that also serves as an excellent wall and roof insulation. It provides somewhat superior performance over batting because of its structural integrity, and can also be installed in wall cavities with a foil-backed lining to insulate shelters that feature no interior wall liner. Select this option for R-6.5 to R-39 insulating values and superior material quality.
Mineral Wool
Mineral Wool is primarily used for shelters that require any combination of perforated metal sound attenuation wall and ceiling liners, but may also serve to insulate any shelter as desired, although it is not recommended for walls unless they feature an interior liner due to its friability. This insulation is offered in standard values of R-11 & R-22, but as with all other options, can be specified in any R-Value required.
Blown Insulation
Blown insulation is available in several materials including environmentally-friendly cellulose. All dry blown materials are suitable for ceilings, but are not recommended for wall cavities because they will settle over time and create un-insulated spaces. In contrast, wet blown cellulose or low density polyisocyanurate make excellent lined wall insulations. When considering this option, please call Parkline.
Shelter Roof Styles
Flat Roofs
For indoor applications where rain and snow present no issue, flat roofs are available for shelters of any size or configuration. The reduction in overall shelter cost is significant, and a request for additional structural integrity and/or a plate steel deck can permit the roof to be utilized for bulk material or pallet storage. Consider this option whenever possible to save money and regain factory storage space!
Shed Roofs
As our most frequently requested style, Shed Roofs provide reliable protection against heavy rain and light snow, while providing an economical and easily serviced roof surface. Shed Roofs are suitable for any standard or custom single-wide and many configurations of multiple section shelter up to 24 feet wide, and can support live weight loads up to 250 pounds per square foot or higher upon request!
Gable Roofs
Gable roofs serve to protect all double-wide shelters, by providing a peek joining surface that can be easily sealed with a cap and filler blocks which prevent the upward travel of wind blown rain from penetrating the shelter. They also server to accommodate centrally located above-ceiling ductwork on single and double-side shelters and can also be designed to support significant live weight loads upon request.
Steep Slope Roofs
Steep Slope roofs exceeding 30 degrees are available for all single and double-wide shed or gable roofs when extremely high rainfall or snow levels are anticipated, as shown in this example. While this option is more costly to consider for any shelter, it will serve a critical purpose to ensure that the items within the shelter remain dry and secure. If you suspect this option may be necessary, please contact us.
Shelter Trim and Eave Styles
No Trim
The option for no roof trim can reduce cost when the ergonomic and functional purpose of splash trim, which prevents rainwater water from projection into walkways, or gutters and downspouts, which direct rainwater to specific of controlled paths, are perceived to be of no significant consequence. This option is ideal for flat roofs or shelters in remote, unoccupied areas, and can be offset with the use of partial trim.
Splash Trim
Splash Trim is our most popular option due to its improvement of shelter appearance, low cost and valuable function. Splash Trim prevents rainwater from traveling beyond the drip ledge of a shelter area, thus protecting adjacent workspaces or walkways for additional watershed during heavy rainfall. Choose this option to control the flow of rainwater to some degrees while providing a clean finished appearance.
Gutter and Downspout Trim
Gutters & Downspouts provide the ultimate control of rainwater in critical areas where walkways and other spaces must be protected from excessive watershed. It is most frequently specified for highly accessed and frequently occupied control rooms and security centers or for analyzer shelters that use exterior wall surfaces to support sample systems. Choose this option for best overall performance.
Extended Eaves
Extended eaves can be provided on any single or double-wide shelter, with a flat, shed or gable roof, as a means to extend the roof’s perimeter beyond the shelter walls. To maintain windload ratings, extensions must be limited to some degree, depending on the interlocking roof panel gauge utilized. Please therefore contact one of our application specialists for more information about this unique option.
Looking for a Quote?
Please send us some basic information and feel free to attach building specifications and other relevant documents. We’ll be in touch very soon.

